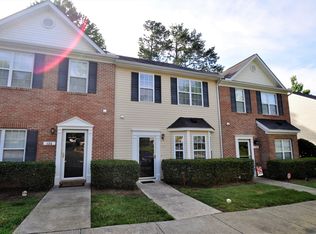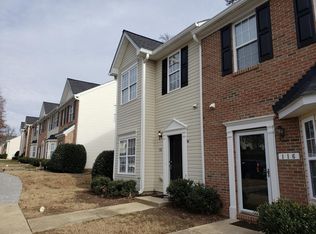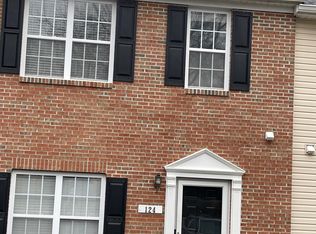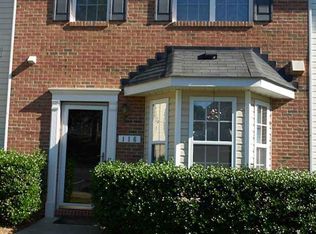This Beautiful End Unit Townhome Just Minutes from Downtown Apex Won't Last Long! Brick Front and Bay Window Add to the Charm of this Home. Kitchen Features Stainless Steel Appliances, Kitchen Island with Pull Out Drawers for Easy Storage, and a Walk in Pantry! Refrigerator in Kitchen Conveys! Owner's Bedroom Features Large Walk-In Owner's Closet. Fenced in Back Patio Area for Additional Privacy! Seller to Provide 1-yr Home Warranty Program!
This property is off market, which means it's not currently listed for sale or rent on Zillow. This may be different from what's available on other websites or public sources.



