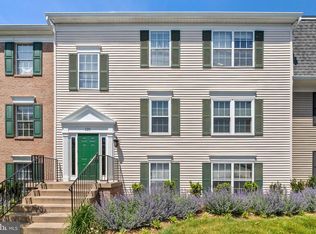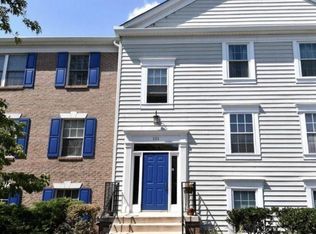Sold for $350,000 on 06/25/25
$350,000
120 Fort Evans Rd SE APT E, Leesburg, VA 20175
3beds
1,064sqft
Condominium
Built in 1986
-- sqft lot
$352,900 Zestimate®
$329/sqft
$2,313 Estimated rent
Home value
$352,900
$335,000 - $371,000
$2,313/mo
Zestimate® history
Loading...
Owner options
Explore your selling options
What's special
LOCATION LOCATION LOCATION. Don't miss this adorable top floor 3 bedroom 2 bath penthouse unit in the heart of Leesburg. Completely renovated and ready for its new owner. Freshly painted, New Carpet in all Bedrooms and Newer LVP Flooring throughout all living areas. Recently updated bathrooms and kitchen are an additional plus of this incredible condo. Upon entering you will enjoy soaring ceilings and a spacious inviting floor plan including a generous sized family room where you can cozy up around the fireplace on chilly evenings . Step out onto the three seasons glass enclosed balcony that can be used for various purposes for your enjoyment. Ready for immediate occupancy. Call today to schedule a private viewing.
Zillow last checked: 8 hours ago
Listing updated: June 25, 2025 at 11:33pm
Listed by:
Alexandra Chism 571-258-7878,
RE/MAX Distinctive Real Estate, Inc.
Bought with:
Dave Snyder, 0225031175
Samson Properties
Source: Bright MLS,MLS#: VALO2093630
Facts & features
Interior
Bedrooms & bathrooms
- Bedrooms: 3
- Bathrooms: 2
- Full bathrooms: 2
- Main level bathrooms: 2
- Main level bedrooms: 3
Bedroom 1
- Level: Main
- Area: 140 Square Feet
- Dimensions: 14 x 10
Bedroom 2
- Level: Main
- Area: 132 Square Feet
- Dimensions: 12 x 11
Bedroom 3
- Level: Main
- Area: 96 Square Feet
- Dimensions: 12 x 8
Dining room
- Level: Main
- Area: 88 Square Feet
- Dimensions: 11 x 8
Kitchen
- Level: Main
- Area: 63 Square Feet
- Dimensions: 9 x 7
Living room
- Features: Fireplace - Wood Burning, Cathedral/Vaulted Ceiling, Flooring - Laminated, Skylight(s), Window Treatments
- Level: Main
- Area: 204 Square Feet
- Dimensions: 17 x 12
Heating
- Heat Pump, Forced Air, Electric
Cooling
- Heat Pump, Electric
Appliances
- Included: Dishwasher, Disposal, Dryer, Exhaust Fan, Refrigerator, Cooktop, Washer, Water Heater, Electric Water Heater
- Laundry: In Unit
Features
- Vaulted Ceiling(s)
- Has basement: No
- Number of fireplaces: 1
Interior area
- Total structure area: 1,064
- Total interior livable area: 1,064 sqft
- Finished area above ground: 1,064
- Finished area below ground: 0
Property
Parking
- Parking features: Assigned, Parking Lot
- Details: Assigned Parking
Accessibility
- Accessibility features: None
Features
- Levels: One
- Stories: 1
- Exterior features: Play Area, Play Equipment, Sidewalks, Street Lights, Other
- Pool features: Community
Details
- Additional structures: Above Grade, Below Grade
- Parcel number: 189460252007
- Zoning: LB:B2
- Special conditions: Standard
Construction
Type & style
- Home type: Condo
- Architectural style: Other
- Property subtype: Condominium
- Attached to another structure: Yes
Materials
- Combination
Condition
- New construction: No
- Year built: 1986
Utilities & green energy
- Sewer: Public Sewer
- Water: Public
- Utilities for property: Cable Connected, Electricity Available, Phone Available, Water Available, Cable, Fiber Optic
Community & neighborhood
Security
- Security features: Main Entrance Lock, Smoke Detector(s), Fire Sprinkler System
Location
- Region: Leesburg
- Subdivision: Fox Chapel
HOA & financial
Other fees
- Condo and coop fee: $349 monthly
Other
Other facts
- Listing agreement: Exclusive Right To Sell
- Ownership: Condominium
Price history
| Date | Event | Price |
|---|---|---|
| 6/25/2025 | Sold | $350,000$329/sqft |
Source: | ||
| 5/18/2025 | Contingent | $350,000$329/sqft |
Source: | ||
| 5/14/2025 | Listed for sale | $350,000$329/sqft |
Source: | ||
| 2/21/2020 | Listing removed | $1,550$1/sqft |
Source: RE/MAX Select Properties #VALO398106 Report a problem | ||
| 12/13/2019 | Price change | $1,550-3.1%$1/sqft |
Source: RE/MAX Select Properties #VALO398106 Report a problem | ||
Public tax history
| Year | Property taxes | Tax assessment |
|---|---|---|
| 2025 | $2,679 -1.8% | $332,820 +5.5% |
| 2024 | $2,728 +3.4% | $315,380 +4.6% |
| 2023 | $2,638 +12.4% | $301,540 +14.3% |
Find assessor info on the county website
Neighborhood: 20175
Nearby schools
GreatSchools rating
- 4/10Frederick Douglass Elementary SchoolGrades: PK-5Distance: 0.1 mi
- 7/10J. Lupton Simpson Middle SchoolGrades: 6-8Distance: 1.5 mi
- 7/10Loudoun County High SchoolGrades: 9-12Distance: 1.6 mi
Schools provided by the listing agent
- District: Loudoun County Public Schools
Source: Bright MLS. This data may not be complete. We recommend contacting the local school district to confirm school assignments for this home.
Get a cash offer in 3 minutes
Find out how much your home could sell for in as little as 3 minutes with a no-obligation cash offer.
Estimated market value
$352,900
Get a cash offer in 3 minutes
Find out how much your home could sell for in as little as 3 minutes with a no-obligation cash offer.
Estimated market value
$352,900

