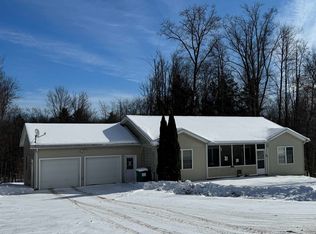Closed
Listed by:
The Gardner Group,
RE/MAX North Professionals 802-655-3333
Bought with: RE/MAX North Professionals
$505,000
120 Forest Heights, Sheldon, VT 05483
3beds
3,028sqft
Single Family Residence
Built in 2005
2.2 Acres Lot
$530,900 Zestimate®
$167/sqft
$3,107 Estimated rent
Home value
$530,900
$388,000 - $733,000
$3,107/mo
Zestimate® history
Loading...
Owner options
Explore your selling options
What's special
Take in the serenity and wildlife on your private 2 acres of land in this beautiful home tucked away in the woods of Sheldon. With ample space for gardening and exploration you could make this spot your own bird watching oasis. Watch the birds from your lovely front porch or back deck and enjoy the peace. HOA also includes access to a common nature area. This 3 bedroom 2.5 bathroom home has an open floorplan that seamlessly connects the living, dining and kitchen areas, with a patio door leading to the back deck, perfect for grilling and entertaining. Home features new maintenance free gutters and new windows (2022) ensuring easy living and abundant light. First floor also includes a half bath, a versatile bonus space ideal for an office and a soapstone woodstove to keep you cozy. Upstairs the primary bedroom boasts an en suite bathroom and walk in closet. You can also find 2 additional bedrooms and another full bathroom in addition to 2 more bonus rooms and a large laundry room. Enjoy the comfort of 4 new energy efficient Mitsubishi heat pumps (2022) for heating and cooling all year round. Finished walk out basement with newly installed carpet (2022) offers a spacious area for a home gym, entertaining or home office. Located just minutes from St Albans, Enosburg and I89!
Zillow last checked: 8 hours ago
Listing updated: August 23, 2024 at 06:59am
Listed by:
The Gardner Group,
RE/MAX North Professionals 802-655-3333
Bought with:
Jolene R Greene
RE/MAX North Professionals
Source: PrimeMLS,MLS#: 4997094
Facts & features
Interior
Bedrooms & bathrooms
- Bedrooms: 3
- Bathrooms: 3
- Full bathrooms: 2
- 1/2 bathrooms: 1
Heating
- Propane, Oil, Wood, Baseboard, Heat Pump, Wood Stove
Cooling
- Other
Appliances
- Included: Dishwasher, Dryer, Freezer, Microwave, Gas Range, Refrigerator, Washer, Water Heater off Boiler, Oil Water Heater, Exhaust Fan
- Laundry: 2nd Floor Laundry
Features
- Ceiling Fan(s), Dining Area, Natural Light, Walk-In Closet(s), Walk-in Pantry
- Flooring: Carpet, Laminate, Vinyl
- Basement: Partially Finished,Interior Stairs,Walkout,Interior Entry
Interior area
- Total structure area: 3,246
- Total interior livable area: 3,028 sqft
- Finished area above ground: 2,350
- Finished area below ground: 678
Property
Parking
- Total spaces: 2
- Parking features: Gravel, Auto Open, Direct Entry, Driveway, Garage, Attached
- Garage spaces: 2
- Has uncovered spaces: Yes
Accessibility
- Accessibility features: 1st Floor 1/2 Bathroom, 1st Floor Hrd Surfce Flr, Bathroom w/Tub
Features
- Levels: Two
- Stories: 2
- Patio & porch: Covered Porch
- Exterior features: Deck
Lot
- Size: 2.20 Acres
- Features: Country Setting, Deed Restricted, Secluded, Sloped, Subdivided, Wooded, Rural
Details
- Parcel number: 58518410982
- Zoning description: Rural Lands 1
Construction
Type & style
- Home type: SingleFamily
- Architectural style: Colonial
- Property subtype: Single Family Residence
Materials
- Wood Frame, Vinyl Siding
- Foundation: Concrete
- Roof: Shingle
Condition
- New construction: No
- Year built: 2005
Utilities & green energy
- Electric: 200+ Amp Service, Circuit Breakers
- Sewer: 1000 Gallon, Mound Septic, On-Site Septic Exists, Pumping Station
- Utilities for property: Phone, Cable
Community & neighborhood
Security
- Security features: Smoke Detector(s)
Location
- Region: Sheldon
- Subdivision: Forest Heights
HOA & financial
Other financial information
- Additional fee information: Fee: $200
Other
Other facts
- Road surface type: Paved
Price history
| Date | Event | Price |
|---|---|---|
| 8/22/2024 | Sold | $505,000-1.9%$167/sqft |
Source: | ||
| 7/25/2024 | Contingent | $514,900$170/sqft |
Source: | ||
| 7/23/2024 | Price change | $514,900-1%$170/sqft |
Source: | ||
| 5/23/2024 | Listed for sale | $519,900+19.5%$172/sqft |
Source: | ||
| 5/23/2022 | Sold | $435,000+17.9%$144/sqft |
Source: | ||
Public tax history
| Year | Property taxes | Tax assessment |
|---|---|---|
| 2024 | -- | $304,600 |
| 2023 | -- | $304,600 |
| 2022 | -- | $304,600 |
Find assessor info on the county website
Neighborhood: 05483
Nearby schools
GreatSchools rating
- 4/10Sheldon Elementary SchoolGrades: PK-8Distance: 1.5 mi
- 6/10Enosburg Falls Junior/Senior High SchoolGrades: 6-12Distance: 6.7 mi
Schools provided by the listing agent
- Elementary: Sheldon Elementary School
- Middle: Sheldon Elementary School
- District: Franklin Northeast
Source: PrimeMLS. This data may not be complete. We recommend contacting the local school district to confirm school assignments for this home.
Get pre-qualified for a loan
At Zillow Home Loans, we can pre-qualify you in as little as 5 minutes with no impact to your credit score.An equal housing lender. NMLS #10287.
