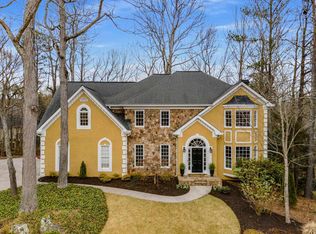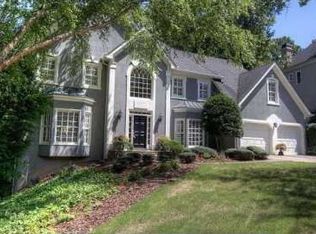One of a kind! Truly a WOW! Meticulously maintained! Hardwood Flrs! Indoors and Outdoors plenty of Relaxing Space! Beautiful Entry opens into Fireside two story Grand Rm! Floor to Ceiling Windows, Stone Patio! Tons of light! Renovated Kitchen features stainless, beautiful cabinetry, and fabulous stone counters. 2 Walk in Pantries, Breakfast Bar and windowed Breakfast Rm. Main floor features 3 Bedrooms and Full Bath. Upstairs Owners Suite features Spa Bath complete with stunning tiled shower and vanity. Your own Private Oasis, Oversized Custom Closet. Room to retreat! The outdoor space is complete with stone pathways, wooded views, hot tub platform, fire pit and sitting areas to take advantage of the outstanding privacy. This home is an entertainers delight with plenty of public and private spaces, Always ready to show! Everything has been updated and upgraded. Come and visit you will want to call this one home!
This property is off market, which means it's not currently listed for sale or rent on Zillow. This may be different from what's available on other websites or public sources.

