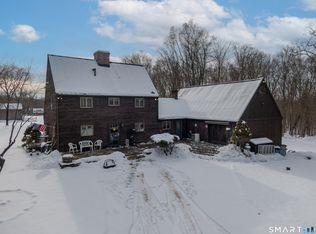Privacy abounds! 13+ acres at the end of a dead-end road and abuts 958 acre Boy Scout property. Open concept 2,380 sq. ft Ranch home completely remodeled in the last 5 years. Walk in to the lovely enclosed porch off the driveway that provides a nice space to sit and relax with great natural light. Work your way into a foyer space accessible to the garage and main house with laundry and a place to take off your coat and shoes. Kitchen, dining, and living spaces were all opened up to form one great space for relaxing or entertaining guests. Kitchen with granite counters, propane range and hood, and stainless appliances. Sitting area with field stone fireplace and wood stove insert. French door to the back deck to enjoy all that nature has to offer. Four bedrooms all with new carpets. Master bedroom suite with remodeled full bathroom and double closets. Need more space? 1,200 sq. ft finished basement remodeled for in-law setup. Large open living area and kitchen with granite counters and stainless appliances. Additional bedroom with walk-in closet and full bathroom. Private entry french door to stone patio and backyard. Still plenty of room for storage in the unfinished basement section. Propane heat. Central air. Two car attached garage. Partially fenced in backyard. Storage shed. Enclosed chicken coop. Trails for walking or off road vehicles. Stone walls. Very unique property. Truly a must see!
This property is off market, which means it's not currently listed for sale or rent on Zillow. This may be different from what's available on other websites or public sources.
