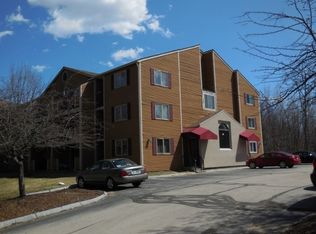First floor, garden style condo. Open concept kitchen/dining/living room areas. Slider to patio from living room and bedroom. Full bath w/washer/dryer. This condo only requires your personal touches. Perfect for investor type buyer. Current occupant to remain tenant post closing. Lease, at market rental rate and terms are open to negotiation.
This property is off market, which means it's not currently listed for sale or rent on Zillow. This may be different from what's available on other websites or public sources.

