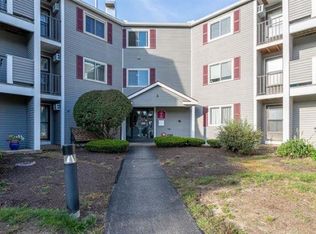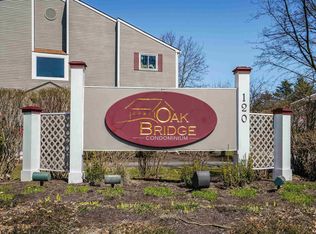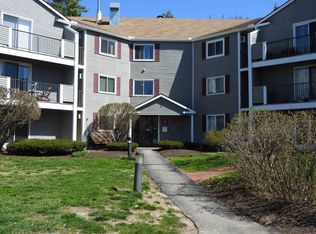Closed
Listed by:
Mary-Hope Rennie,
Keller Williams Realty Metro-Concord 603-226-2220
Bought with: HomeSmart First Choice Realty
$235,000
120 Fisherville Road #124, Concord, NH 03303
2beds
875sqft
Condominium
Built in 1992
-- sqft lot
$268,900 Zestimate®
$269/sqft
$1,756 Estimated rent
Home value
$268,900
$255,000 - $282,000
$1,756/mo
Zestimate® history
Loading...
Owner options
Explore your selling options
What's special
2 Bedroom 1 full bath unit in Building 3 of Oakbridge Condominiums with Underground parking and deeded storage unit. Updated kitchen with granite, and newer flooring, and paint. Elevators in the building that goes directly to parking garage. Heat, water, and sewer included in monthly fees. Association includes indoor pool, gym, and clubhouse.One of the highlights of this condo is the deeded storage unit, providing you with the convenience of extra space to store your extra belongings.Safety and security are paramount, and you'll appreciate the included underground parking, ensuring your vehicle stays protected from the elements year-round. Home is available for showings immediately and quick closing possible.
Zillow last checked: 8 hours ago
Listing updated: September 11, 2023 at 01:00pm
Listed by:
Mary-Hope Rennie,
Keller Williams Realty Metro-Concord 603-226-2220
Bought with:
Helen Skaleris
HomeSmart First Choice Realty
Source: PrimeMLS,MLS#: 4964666
Facts & features
Interior
Bedrooms & bathrooms
- Bedrooms: 2
- Bathrooms: 1
- Full bathrooms: 1
Heating
- Natural Gas, Baseboard
Cooling
- Wall Unit(s)
Appliances
- Included: Dishwasher, Dryer, Microwave, Electric Range, Refrigerator, Washer, Water Heater off Boiler
- Laundry: 1st Floor Laundry
Features
- Elevator, Kitchen Island
- Flooring: Laminate, Vinyl Plank
- Has basement: No
Interior area
- Total structure area: 875
- Total interior livable area: 875 sqft
- Finished area above ground: 875
- Finished area below ground: 0
Property
Parking
- Total spaces: 1
- Parking features: Paved, Auto Open, Direct Entry, Assigned, Deeded, Garage, On Site, Parking Spaces 1, Permit Required, Underground, Covered
- Garage spaces: 1
Accessibility
- Accessibility features: Access to Common Areas, Laundry Access w/No Steps, Access to Parking, Hard Surface Flooring, Multi-Level Bus w/Elevatr
Features
- Levels: One
- Stories: 1
- Exterior features: Balcony, Storage
- Has private pool: Yes
- Pool features: In Ground
- Has spa: Yes
- Spa features: Heated
Lot
- Features: Condo Development
Details
- Parcel number: CNCDM204ZB39L3124
- Zoning description: RH
Construction
Type & style
- Home type: Condo
- Architectural style: Garden
- Property subtype: Condominium
Materials
- Wood Frame, Wood Siding
- Foundation: Concrete
- Roof: Asphalt Shingle
Condition
- New construction: No
- Year built: 1992
Utilities & green energy
- Electric: Circuit Breakers
- Sewer: Public Sewer
- Utilities for property: Cable at Site
Community & neighborhood
Location
- Region: Concord
- Subdivision: Oak Bridge
HOA & financial
Other financial information
- Additional fee information: Fee: $404
Other
Other facts
- Road surface type: Paved
Price history
| Date | Event | Price |
|---|---|---|
| 9/11/2023 | Sold | $235,000+2.2%$269/sqft |
Source: | ||
| 8/8/2023 | Listed for sale | $230,000+5.5%$263/sqft |
Source: | ||
| 11/23/2022 | Sold | $218,000+1.4%$249/sqft |
Source: | ||
| 10/23/2022 | Contingent | $214,900$246/sqft |
Source: | ||
| 10/22/2022 | Listed for sale | $214,900+79.8%$246/sqft |
Source: | ||
Public tax history
| Year | Property taxes | Tax assessment |
|---|---|---|
| 2024 | $4,633 +3.1% | $167,300 |
| 2023 | $4,494 +3.8% | $167,300 |
| 2022 | $4,331 +9.2% | $167,300 +12.9% |
Find assessor info on the county website
Neighborhood: 03301
Nearby schools
GreatSchools rating
- 5/10Beaver Meadow SchoolGrades: PK-5Distance: 0.9 mi
- 6/10Rundlett Middle SchoolGrades: 6-8Distance: 2.7 mi
- 4/10Concord High SchoolGrades: 9-12Distance: 4.5 mi
Schools provided by the listing agent
- Elementary: Beaver Meadow Elementary Sch
- Middle: Rundlett Middle School
- High: Concord High School
- District: Concord School District SAU #8
Source: PrimeMLS. This data may not be complete. We recommend contacting the local school district to confirm school assignments for this home.

Get pre-qualified for a loan
At Zillow Home Loans, we can pre-qualify you in as little as 5 minutes with no impact to your credit score.An equal housing lender. NMLS #10287.


