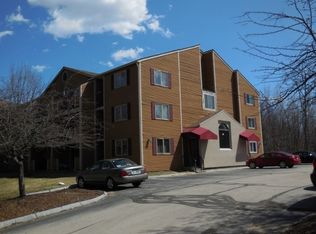Great opportunity to own this lovely condo located in the desirable Oak Bridge Condominiums. This 2 bed, 1 bath corner unit features stainless steel appliances, and in-unit laundry hook-ups. One garaged parking spot included. The monthly condo fees covers heat, water, sewer, trash, landscaping AND they also include access to an indoor pool with hot tub, an exercise room and a great billiards room. Pet friendly community. Conveniently located minutes from I-93, shopping malls and historic downtown Concord. Don't wait, this is the property for you. FHA approved!
This property is off market, which means it's not currently listed for sale or rent on Zillow. This may be different from what's available on other websites or public sources.
