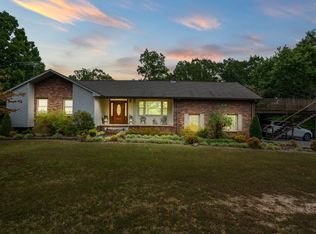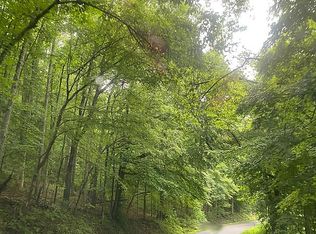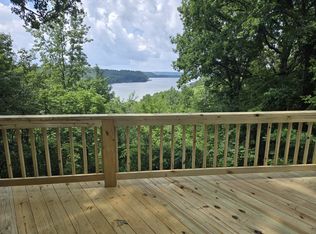Discover 80.1 unrestricted acres of beautiful, rolling Tennessee landscape featuring a stunning custom brick home set privately and centrally on the property. This 3 BD, 2 BA home blends comfort, craftsmanship, and natural beauty—an ideal retreat for outdoor lovers, families, or those looking for peaceful country living.
The property is a hunter’s paradise, home to abundant whitetail deer and turkey. 2 creeks meander through the property and provide sustainability for all wildlife in the surrounding area!
A trail system runs throughout the acreage, providing easy access to all parts of the property—perfect for riding, hiking, managing livestock, or reaching hunting stands or food plots.
Inside, the home showcases oak hardwood flooring, a lovely bamboo kitchen sink, and a spacious quartz island accented by uniquely and beautifully designed lighting above. A gorgeous stone, wood-burning fireplace serves as the heart of the home, creating a warm and inviting gathering space. Large windows fill the interior with natural light and offer serene views of the surrounding land.
Additional features include:
4-bay detached garage—insulated, heated and cooled, plumbed for a full bath with a 200 AMP electric service,
an RV hook up with a 50 AMP electric service,
60x64 pole barn with 200 AMP electric service on location, a well, and some livestock fencing.
Multiple building sites and potential pond locations across the acreage
Located just minutes from the TN River and Turkey Creek Marina, with its public boat ramp, white sandy beach, restaurant, and summertime live music, this property offers the perfect blend of seclusion and convenience. Enjoy an evening ride on your side-by-side for dinner on the water and warm summer nights by the river!
This exceptional property offers endless possibilities: private estate, recreational retreat, homestead, or family compound. Rare opportunity to own a breathtaking piece of unrestricted Tennessee countryside.
Active
Price cut: $51K (1/23)
$869,000
120 Fiser Rd, Waverly, TN 37185
3beds
2,498sqft
Est.:
Single Family Residence, Residential
Built in 2023
80.1 Acres Lot
$-- Zestimate®
$348/sqft
$-- HOA
What's special
Stunning custom brick homeGorgeous stone wood-burning fireplaceLovely bamboo kitchen sinkOak hardwood flooring
- 62 days |
- 37,386 |
- 960 |
Zillow last checked: 8 hours ago
Listing updated: January 23, 2026 at 11:14am
Listing Provided by:
Janel Mallard 931-209-0595,
Tennessee Property Group 931-264-8219
Source: RealTracs MLS as distributed by MLS GRID,MLS#: 3049998
Tour with a local agent
Facts & features
Interior
Bedrooms & bathrooms
- Bedrooms: 3
- Bathrooms: 2
- Full bathrooms: 2
- Main level bedrooms: 3
Bedroom 1
- Features: Suite
- Level: Suite
- Area: 300 Square Feet
- Dimensions: 15x20
Bedroom 2
- Features: Extra Large Closet
- Level: Extra Large Closet
- Area: 195 Square Feet
- Dimensions: 15x13
Bedroom 3
- Area: 165 Square Feet
- Dimensions: 15x11
Primary bathroom
- Features: Primary Bedroom
- Level: Primary Bedroom
Dining room
- Features: Combination
- Level: Combination
- Area: 324 Square Feet
- Dimensions: 18x18
Kitchen
- Area: 198 Square Feet
- Dimensions: 11x18
Living room
- Features: Combination
- Level: Combination
- Area: 476 Square Feet
- Dimensions: 28x17
Other
- Features: Utility Room
- Level: Utility Room
Heating
- Forced Air, Furnace, Propane
Cooling
- Central Air
Appliances
- Included: Built-In Electric Oven, Cooktop, Dishwasher, Dryer, Microwave, Refrigerator, Stainless Steel Appliance(s), Washer
- Laundry: Gas Dryer Hookup
Features
- Ceiling Fan(s), High Ceilings, Open Floorplan, Walk-In Closet(s), High Speed Internet, Kitchen Island
- Flooring: Wood
- Basement: Crawl Space
- Number of fireplaces: 1
- Fireplace features: Great Room
Interior area
- Total structure area: 2,498
- Total interior livable area: 2,498 sqft
- Finished area above ground: 2,498
Property
Parking
- Total spaces: 16
- Parking features: Garage Door Opener, Detached, Driveway
- Garage spaces: 4
- Uncovered spaces: 12
Features
- Levels: One
- Stories: 1
- Patio & porch: Porch, Covered
- Fencing: Partial
- Has view: Yes
- View description: Valley
- Waterfront features: Creek
Lot
- Size: 80.1 Acres
- Features: Cleared, Level, Private, Rolling Slope, Wooded
- Topography: Cleared,Level,Private,Rolling Slope,Wooded
Details
- Additional structures: Barn(s), Storage
- Parcel number: 015 00801 000
- Special conditions: Standard
Construction
Type & style
- Home type: SingleFamily
- Property subtype: Single Family Residence, Residential
Materials
- Brick, Stone
Condition
- New construction: No
- Year built: 2023
Utilities & green energy
- Sewer: Septic Tank
- Water: Well
Community & HOA
Community
- Subdivision: No
HOA
- Has HOA: No
Location
- Region: Waverly
Financial & listing details
- Price per square foot: $348/sqft
- Tax assessed value: $987,000
- Annual tax amount: $3,072
- Date on market: 11/23/2025
Estimated market value
Not available
Estimated sales range
Not available
Not available
Price history
Price history
| Date | Event | Price |
|---|---|---|
| 1/23/2026 | Price change | $869,000-5.5%$348/sqft |
Source: | ||
| 1/21/2026 | Price change | $920,000-3.1%$368/sqft |
Source: | ||
| 1/8/2026 | Listed for sale | $949,900$380/sqft |
Source: | ||
| 12/23/2025 | Contingent | $949,900$380/sqft |
Source: | ||
| 11/23/2025 | Listed for sale | $949,900-4.8%$380/sqft |
Source: | ||
Public tax history
Public tax history
| Year | Property taxes | Tax assessment |
|---|---|---|
| 2024 | $3,072 | $166,950 |
| 2023 | $3,072 +1461.2% | $166,950 +1749.9% |
| 2022 | $197 | $9,025 |
Find assessor info on the county website
BuyAbility℠ payment
Est. payment
$4,856/mo
Principal & interest
$4204
Property taxes
$348
Home insurance
$304
Climate risks
Neighborhood: 37185
Nearby schools
GreatSchools rating
- 4/10Waverly Jr High SchoolGrades: 4-8Distance: 9.3 mi
- 4/10Waverly Central High SchoolGrades: 9-12Distance: 8.4 mi
- 9/10Waverly Elementary SchoolGrades: PK-3Distance: 9.3 mi
Schools provided by the listing agent
- Elementary: Waverly Elementary
- Middle: Waverly Jr High School
- High: Waverly Central High School
Source: RealTracs MLS as distributed by MLS GRID. This data may not be complete. We recommend contacting the local school district to confirm school assignments for this home.




