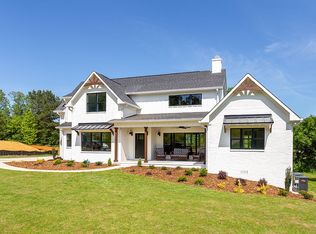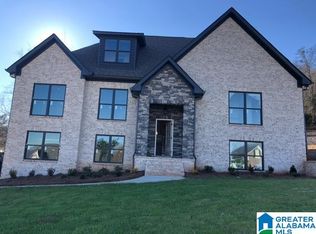Beautiful custom built farmhouse in Springville! 4 bdrm (2- main level & 2 upstairs), 3 baths, bonus room/playroom upstairs and main level parking. Over 2600 sqft. Hardwoods thru-out the main level except in 2nd bedroom and tile in laundry, both bathrooms, master closet. The main level features a formal dining room and the family room is open to the kitchen. Upstairs bonus room can be used as a 5th bedroom. Covered back deck with tongue and groove ceiling. The Village of Springville is a small subdivision that is conveniently located 1.6 miles from Springville interstate.
This property is off market, which means it's not currently listed for sale or rent on Zillow. This may be different from what's available on other websites or public sources.

