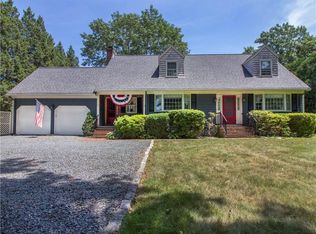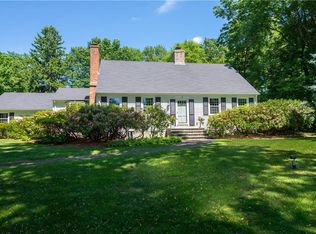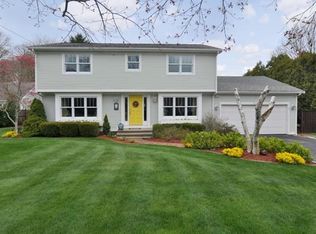Sold for $1,137,500
$1,137,500
120 Ferry Rd, Bristol, RI 02809
4beds
2,442sqft
Single Family Residence
Built in 1963
0.65 Acres Lot
$1,171,600 Zestimate®
$466/sqft
$4,628 Estimated rent
Home value
$1,171,600
$1.05M - $1.31M
$4,628/mo
Zestimate® history
Loading...
Owner options
Explore your selling options
What's special
Experience timeless charm and modern comfort in this captivating English cottage, perfectly situated across from the iconic Blithewold Mansion and Gardens in Bristol, RI. This 3-4 bedroom home exudes character and warmth, surrounded by a spacious, fully fenced yard with lush, thoughtfully designed gardens that provide year-round beauty and tranquility. Step through the handcrafted oak door into a stone-floored entryway that hints at the home’s rich personality. The expansive living and dining area is a showstopper, featuring a breathtaking window seat that invites you to soak in the natural light. Anchoring the space is a cozy gas fireplace framed in warm, quartered oak, creating an inviting setting for gatherings or quiet evenings at home. The dining area flows seamlessly through French doors to a spacious rear deck, which is embraced by the home’s unique layout. The kitchen pairs style with function, showcasing oak cabinetry and soapstone counters that reflect the home’s timeless appeal. A step-down breakfast nook provides an intimate spot to start your day. The main level also features a library, ideal for unwinding with a book or working from home, and flexible enough to serve as a first-floor en-suite. Upstairs, the curved staircase leads to three well-proportioned bedrooms, each offering its own charm and comfort. This exceptional property blends storybook charm, modern amenities, and a stunning natural setting.
Zillow last checked: 8 hours ago
Listing updated: April 08, 2025 at 02:48pm
Listed by:
The Jennifer Mello Team 401-339-1506,
The Mello Group, Inc.
Bought with:
Kate Rooney, RES.0040083
Gustave White Sotheby's Realty
Source: StateWide MLS RI,MLS#: 1375819
Facts & features
Interior
Bedrooms & bathrooms
- Bedrooms: 4
- Bathrooms: 3
- Full bathrooms: 2
- 1/2 bathrooms: 1
Primary bedroom
- Level: Second
- Area: 408 Square Feet
- Dimensions: 17
Bathroom
- Level: Second
- Area: 56 Square Feet
- Dimensions: 8
Other
- Level: Second
- Area: 240 Square Feet
- Dimensions: 20
Other
- Level: Second
- Area: 176 Square Feet
- Dimensions: 16
Dining area
- Level: First
- Area: 108 Square Feet
- Dimensions: 12
Dining room
- Level: First
- Area: 195 Square Feet
- Dimensions: 15
Other
- Level: First
- Area: 84 Square Feet
- Dimensions: 12
Kitchen
- Level: First
- Area: 195 Square Feet
- Dimensions: 15
Laundry
- Level: First
- Area: 108 Square Feet
- Dimensions: 12
Library
- Level: First
- Area: 240 Square Feet
- Dimensions: 15
Living room
- Level: First
- Area: 403 Square Feet
- Dimensions: 31
Heating
- Natural Gas, Baseboard, Forced Water
Cooling
- Window Unit(s)
Appliances
- Included: Gas Water Heater, Dishwasher, Dryer, Exhaust Fan, Disposal, Oven/Range, Refrigerator, Washer
Features
- Wall (Cermaic), Wall (Dry Wall), Stairs, Plumbing (Mixed), Insulation (Ceiling), Insulation (Walls)
- Flooring: Ceramic Tile, Hardwood
- Doors: Storm Door(s)
- Windows: Insulated Windows, Storm Window(s)
- Basement: Full,Interior Entry,Unfinished
- Number of fireplaces: 1
- Fireplace features: Insert
Interior area
- Total structure area: 2,442
- Total interior livable area: 2,442 sqft
- Finished area above ground: 2,442
- Finished area below ground: 0
Property
Parking
- Total spaces: 7
- Parking features: Attached, Garage Door Opener
- Attached garage spaces: 2
Features
- Patio & porch: Deck
- Fencing: Fenced
- Waterfront features: Walk to Salt Water, Walk To Water
Lot
- Size: 0.65 Acres
Details
- Parcel number: BRISM163L18
- Zoning: R
- Special conditions: Conventional/Market Value
- Other equipment: Cable TV
Construction
Type & style
- Home type: SingleFamily
- Architectural style: Tudor
- Property subtype: Single Family Residence
Materials
- Ceramic, Dry Wall, Brick, Shingles, Wood
- Foundation: Concrete Perimeter
Condition
- New construction: No
- Year built: 1963
Utilities & green energy
- Electric: Circuit Breakers
- Utilities for property: Sewer Connected, Water Connected
Community & neighborhood
Community
- Community features: Near Public Transport, Commuter Bus, Golf, Highway Access, Hospital, Interstate, Marina, Private School, Public School, Restaurants, Schools, Near Shopping, Near Swimming, Tennis
Location
- Region: Bristol
- Subdivision: Blithewold Mansion And Gardens
Price history
| Date | Event | Price |
|---|---|---|
| 4/7/2025 | Sold | $1,137,500-5.2%$466/sqft |
Source: | ||
| 3/24/2025 | Pending sale | $1,200,000$491/sqft |
Source: | ||
| 3/3/2025 | Contingent | $1,200,000$491/sqft |
Source: | ||
| 1/21/2025 | Listed for sale | $1,200,000+9.1%$491/sqft |
Source: | ||
| 8/24/2023 | Sold | $1,100,000+1.4%$450/sqft |
Source: | ||
Public tax history
| Year | Property taxes | Tax assessment |
|---|---|---|
| 2025 | $7,850 | $568,000 |
| 2024 | $7,850 +3.5% | $568,000 |
| 2023 | $7,588 +2.8% | $568,000 |
Find assessor info on the county website
Neighborhood: 02809
Nearby schools
GreatSchools rating
- 8/10Colt Andrews SchoolGrades: PK-5Distance: 1.2 mi
- 7/10Kickemuit Middle SchoolGrades: 6-8Distance: 5 mi
- 8/10Mt. Hope High SchoolGrades: 9-12Distance: 2.2 mi
Get a cash offer in 3 minutes
Find out how much your home could sell for in as little as 3 minutes with a no-obligation cash offer.
Estimated market value$1,171,600
Get a cash offer in 3 minutes
Find out how much your home could sell for in as little as 3 minutes with a no-obligation cash offer.
Estimated market value
$1,171,600


