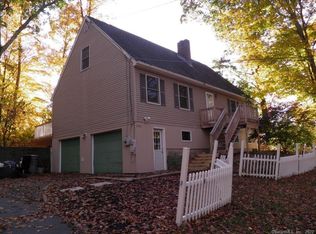Sold for $440,000
$440,000
120 Fern Road, Mansfield, CT 06268
3beds
2,253sqft
Single Family Residence
Built in 2005
2.79 Acres Lot
$498,900 Zestimate®
$195/sqft
$4,099 Estimated rent
Home value
$498,900
$474,000 - $524,000
$4,099/mo
Zestimate® history
Loading...
Owner options
Explore your selling options
What's special
Welcome to Mansfield! 2005 3 bedroom 2 full bath 2.79ac home. Warm, open floor plan. Enter through the mudroom & closet storage. Then to the open Kitchen, dining room, living room combination. Kitchen offers a lighted breakfast bar and stainless appliances including the french door refig, recess lighting and lots of counter space. The1st fl bedroom has the full bath directly across the hall. 1st fl bath also has the stack washer/dryer for easy laundry access. Hardwood floors in 1st floor open space, livingroom has catherdral ceiling, ceiling fans & brick hearth. Front door to the farmers porch front yard access. Dining room are has a double door pantry and sliders to the rear patio. 2nd floor up the stairs to the loft hallway, 3rd bedroom is on the left. Primary suite through the french doors, bedroom with 2 walk-in closets, slider to the rear raised deck overlooking the beautiful gardens. Primary bathroom has a jetted soaking tub, fully tiled stand-up shower, double sinks and a closet. Back yard has custom, prof. built patio with sitting walls, fire pit, gardens and more. Mechanics include a Buderis furnace, tandum oil tanks (2) and a newer hot water heater. Basement is full with a bulkhead. potential to be fully finished. Down the driveway is your dream detached garage, 2 bays and lots storage, tools, benches , heat, power and more! Close to UConn & Eastern (ECSU), close to shopping, grocery, medical, parks, community center and much,much more. Generator hook-up in place.
Zillow last checked: 8 hours ago
Listing updated: July 09, 2024 at 08:19pm
Listed by:
Roberta G. Cardinal 860-377-3725,
RbRE, LLC 860-477-1500
Bought with:
Kathleen M. Sitek, RES.0755047
Berkshire Hathaway NE Prop.
Source: Smart MLS,MLS#: 170601761
Facts & features
Interior
Bedrooms & bathrooms
- Bedrooms: 3
- Bathrooms: 2
- Full bathrooms: 2
Primary bedroom
- Features: Balcony/Deck, Full Bath, Sliders, Walk-In Closet(s), Wall/Wall Carpet, Hardwood Floor
- Level: Upper
- Area: 260 Square Feet
- Dimensions: 13 x 20
Bedroom
- Features: Wall/Wall Carpet
- Level: Main
- Area: 196 Square Feet
- Dimensions: 14 x 14
Bedroom
- Features: Wall/Wall Carpet
- Level: Upper
Primary bathroom
- Features: Double-Sink, Full Bath, Hydro-Tub, Stall Shower, Tile Floor
- Level: Upper
Bathroom
- Features: Tub w/Shower, Laundry Hookup, Tile Floor
- Level: Main
Dining room
- Features: Combination Liv/Din Rm, Sliders, Hardwood Floor
- Level: Main
- Area: 196 Square Feet
- Dimensions: 14 x 14
Kitchen
- Features: Breakfast Bar, Hardwood Floor
- Level: Main
- Area: 196 Square Feet
- Dimensions: 14 x 14
Living room
- Features: Cathedral Ceiling(s), Combination Liv/Din Rm, Hardwood Floor
- Level: Main
- Area: 480 Square Feet
- Dimensions: 16 x 30
Heating
- Baseboard, Oil
Cooling
- Window Unit(s)
Appliances
- Included: Electric Range, Microwave, Range Hood, Refrigerator, Dishwasher, Washer, Dryer, Water Heater
- Laundry: Main Level, Mud Room
Features
- Open Floorplan
- Windows: Thermopane Windows
- Basement: Full
- Attic: Pull Down Stairs
- Has fireplace: No
Interior area
- Total structure area: 2,253
- Total interior livable area: 2,253 sqft
- Finished area above ground: 2,253
Property
Parking
- Total spaces: 10
- Parking features: Detached, Private, Gravel, Driveway
- Garage spaces: 2
- Has uncovered spaces: Yes
Features
- Patio & porch: Covered, Patio
- Exterior features: Balcony, Rain Gutters, Stone Wall
Lot
- Size: 2.79 Acres
- Features: Open Lot, Dry, Secluded, Level, Sloped, Landscaped
Details
- Parcel number: 2202032
- Zoning: RAR90
- Other equipment: Generator Ready
Construction
Type & style
- Home type: SingleFamily
- Architectural style: Cape Cod
- Property subtype: Single Family Residence
Materials
- Vinyl Siding
- Foundation: Concrete Perimeter
- Roof: Asphalt
Condition
- New construction: No
- Year built: 2005
Utilities & green energy
- Sewer: Septic Tank
- Water: Well
- Utilities for property: Cable Available
Green energy
- Energy efficient items: Thermostat, Windows
Community & neighborhood
Community
- Community features: Golf, Health Club, Lake, Library, Medical Facilities, Shopping/Mall
Location
- Region: Mansfield
- Subdivision: Storrs
Price history
| Date | Event | Price |
|---|---|---|
| 11/22/2023 | Sold | $440,000$195/sqft |
Source: | ||
| 11/14/2023 | Pending sale | $440,000$195/sqft |
Source: | ||
| 10/21/2023 | Listed for sale | $440,000+51.2%$195/sqft |
Source: | ||
| 4/11/2012 | Sold | $291,000-7.6%$129/sqft |
Source: | ||
| 2/1/2012 | Price change | $315,000-7.3%$140/sqft |
Source: Home Selling Team LLC #G605161 Report a problem | ||
Public tax history
| Year | Property taxes | Tax assessment |
|---|---|---|
| 2025 | $6,400 -1.2% | $320,000 +50.8% |
| 2024 | $6,476 -3.2% | $212,200 |
| 2023 | $6,689 +3.8% | $212,200 +0% |
Find assessor info on the county website
Neighborhood: Storrs Mansfield
Nearby schools
GreatSchools rating
- NAAnnie E. Vinton SchoolGrades: PK-1Distance: 1.1 mi
- 7/10Mansfield Middle School SchoolGrades: 5-8Distance: 2 mi
- 8/10E. O. Smith High SchoolGrades: 9-12Distance: 3 mi
Schools provided by the listing agent
- Elementary: Mansfield Elementary School
- Middle: Mansfield
- High: Region 19 - E. O. Smith
Source: Smart MLS. This data may not be complete. We recommend contacting the local school district to confirm school assignments for this home.
Get pre-qualified for a loan
At Zillow Home Loans, we can pre-qualify you in as little as 5 minutes with no impact to your credit score.An equal housing lender. NMLS #10287.
Sell with ease on Zillow
Get a Zillow Showcase℠ listing at no additional cost and you could sell for —faster.
$498,900
2% more+$9,978
With Zillow Showcase(estimated)$508,878
