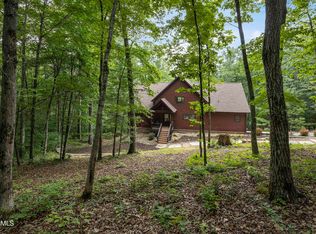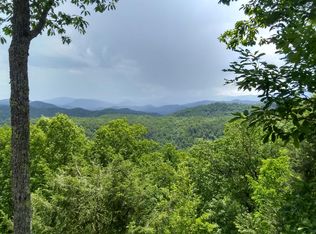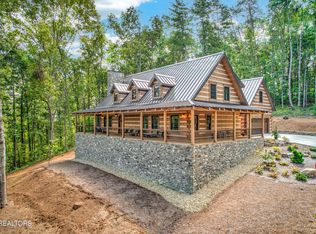Sold for $842,000
$842,000
120 Fence Rail Gap Rd, Walland, TN 37886
3beds
2,534sqft
Single Family Residence
Built in 2003
4.97 Acres Lot
$825,400 Zestimate®
$332/sqft
$2,839 Estimated rent
Home value
$825,400
$768,000 - $883,000
$2,839/mo
Zestimate® history
Loading...
Owner options
Explore your selling options
What's special
Welcome to peace and privacy in this Walland gated community. The home is located just minutes to the airport, to Knoxville, and to Townsend and the Great Smoky Mountains National Park. The open great room features towering tongue-n-groove ceilings, stone gas fireplace and hardwood flooring. The home offers a main level primary suite for the owners with en suite bath and access to expansive decks. The kitchen has been rebuilt with hickory cabinets, granite tops, gas cook stove. Upstairs are two spacious bedrooms with a shared bath plus a loft area. The basement area includes a 2-car garage plus a bonus room and half bath. There is room for a workshop in the garage area and the bonus room has much potential but is currently being used as a home gym. Outdoors you will love the native landscaping and hardscapes that make the property pop when you just drive by. Many components of the house are newer including HVAC, generator, and tankless water heater. You'll enjoy the comfort and tranquility of the Smokies in this spectacular home.
Zillow last checked: 8 hours ago
Listing updated: May 23, 2025 at 06:30am
Listed by:
Dwight Price,
The Dwight Price Group Realty Executives Associates
Bought with:
Gina Grah, 293006
Keller Williams
Source: East Tennessee Realtors,MLS#: 1295216
Facts & features
Interior
Bedrooms & bathrooms
- Bedrooms: 3
- Bathrooms: 3
- Full bathrooms: 2
- 1/2 bathrooms: 1
Heating
- Central, Forced Air, Heat Pump, Propane, Electric
Cooling
- Central Air, Ceiling Fan(s)
Appliances
- Included: Tankless Water Heater, Dishwasher, Disposal, Microwave, Range, Refrigerator, Self Cleaning Oven
Features
- Walk-In Closet(s), Cathedral Ceiling(s), Kitchen Island, Breakfast Bar, Eat-in Kitchen, Bonus Room
- Flooring: Carpet, Hardwood, Tile
- Windows: Windows - Vinyl, Wood Frames, Insulated Windows
- Basement: Walk-Out Access,Partially Finished,Bath/Stubbed
- Number of fireplaces: 1
- Fireplace features: Gas Log
Interior area
- Total structure area: 2,534
- Total interior livable area: 2,534 sqft
Property
Parking
- Total spaces: 2
- Parking features: Garage Faces Rear, Off Street, Attached, Basement
- Attached garage spaces: 2
Features
- Exterior features: Prof Landscaped
- Has view: Yes
- View description: Country Setting, Trees/Woods
Lot
- Size: 4.97 Acres
- Features: Wooded, Irregular Lot, Rolling Slope
Details
- Parcel number: 083045.07
Construction
Type & style
- Home type: SingleFamily
- Architectural style: Cabin,Log,Chalet
- Property subtype: Single Family Residence
Materials
- Log
Condition
- Year built: 2003
Utilities & green energy
- Sewer: Septic Tank
- Water: Public
Community & neighborhood
Security
- Security features: Gated Community, Smoke Detector(s)
Location
- Region: Walland
- Subdivision: Fence Rail Gap
HOA & financial
HOA
- Has HOA: Yes
- HOA fee: $1,172 annually
- Amenities included: Other
- Services included: Trash
Other
Other facts
- Listing terms: New Loan,Cash,Conventional
Price history
| Date | Event | Price |
|---|---|---|
| 5/22/2025 | Sold | $842,000-2.7%$332/sqft |
Source: | ||
| 4/22/2025 | Pending sale | $865,000$341/sqft |
Source: | ||
| 3/30/2025 | Listed for sale | $865,000-3.3%$341/sqft |
Source: | ||
| 8/19/2024 | Listing removed | -- |
Source: | ||
| 5/29/2024 | Price change | $894,900-0.6%$353/sqft |
Source: | ||
Public tax history
| Year | Property taxes | Tax assessment |
|---|---|---|
| 2025 | $2,056 | $129,325 |
| 2024 | $2,056 | $129,325 |
| 2023 | $2,056 -8.1% | $129,325 +42.7% |
Find assessor info on the county website
Neighborhood: 37886
Nearby schools
GreatSchools rating
- 5/10Townsend Elementary SchoolGrades: K-5Distance: 3.7 mi
- 6/10Heritage Middle SchoolGrades: 6-8Distance: 5.3 mi
- 7/10Heritage High SchoolGrades: 9-12Distance: 5.2 mi
Schools provided by the listing agent
- Elementary: Townsend
- Middle: Heritage
- High: Heritage
Source: East Tennessee Realtors. This data may not be complete. We recommend contacting the local school district to confirm school assignments for this home.
Get pre-qualified for a loan
At Zillow Home Loans, we can pre-qualify you in as little as 5 minutes with no impact to your credit score.An equal housing lender. NMLS #10287.


