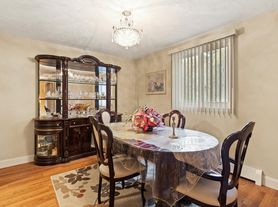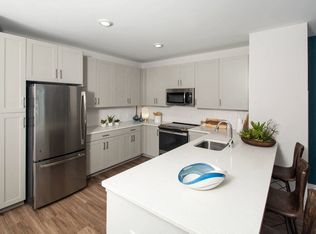Beautifully updated 2-bedroom, 2-bath apartment offering the perfect balance of modern finishes and everyday comfort. This spacious unit features an open-concept floor plan with plenty of natural light, ideal for entertaining or relaxing at home.
The fully renovated kitchen boasts stainless steel appliances, quartzite counter tops and a waterfall island with ample cabinet space and tempered dual wine cooler. Both bedrooms are generously sized, with large walk-in closet in the primary.
Located in a well-maintained community with a private pool and plenty of parking. Walking distance to commuter rail, spot pond, many hiking trails and close access to major highways.
No smoking allowed. Gas is included. Renter pays electric.
Apartment for rent
Accepts Zillow applications
$3,000/mo
Fees may apply
120 Fellsview Ter APT 123, Stoneham, MA 02180
2beds
1,020sqft
Price may not include required fees and charges.
Apartment
Available Thu Jan 15 2026
No pets
Wall unit
Shared laundry
Baseboard
What's special
Private poolSpacious unitTempered dual wine coolerStainless steel appliancesFully renovated kitchenPlenty of parkingPlenty of natural light
- 1 day |
- -- |
- -- |
Zillow last checked: 11 hours ago
Listing updated: December 17, 2025 at 10:00am
Travel times
Facts & features
Interior
Bedrooms & bathrooms
- Bedrooms: 2
- Bathrooms: 2
- Full bathrooms: 2
Heating
- Baseboard
Cooling
- Wall Unit
Appliances
- Included: Dishwasher, Microwave, Oven, Refrigerator
- Laundry: Shared
Features
- Walk In Closet
- Flooring: Hardwood
Interior area
- Total interior livable area: 1,020 sqft
Property
Parking
- Details: Contact manager
Features
- Exterior features: Bicycle storage, Electricity not included in rent, Gas included in rent, Heating system: Baseboard, Walk In Closet
Details
- Parcel number: STONM04B000L123A
Construction
Type & style
- Home type: Apartment
- Property subtype: Apartment
Utilities & green energy
- Utilities for property: Gas
Building
Management
- Pets allowed: No
Community & HOA
Community
- Features: Pool
HOA
- Amenities included: Pool
Location
- Region: Stoneham
Financial & listing details
- Lease term: 1 Year
Price history
| Date | Event | Price |
|---|---|---|
| 12/17/2025 | Listed for rent | $3,000$3/sqft |
Source: Zillow Rentals | ||
| 6/21/2019 | Sold | $310,000-3.1%$304/sqft |
Source: Public Record | ||
| 5/22/2019 | Pending sale | $320,000$314/sqft |
Source: Leading Edge Real Estate #72491060 | ||
| 5/15/2019 | Price change | $320,000-3%$314/sqft |
Source: Leading Edge Real Estate #72491060 | ||
| 5/1/2019 | Listed for sale | $330,000+288.7%$324/sqft |
Source: Leading Edge Real Estate #72491060 | ||
Neighborhood: 02180
Nearby schools
GreatSchools rating
- 8/10Colonial Park Elementary SchoolGrades: PK-4Distance: 0.7 mi
- 7/10Stoneham Middle SchoolGrades: 5-8Distance: 2.1 mi
- 6/10Stoneham High SchoolGrades: 9-12Distance: 1.1 mi

