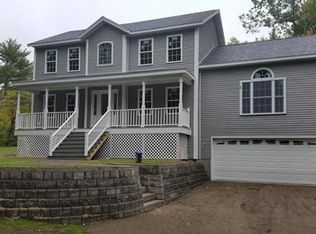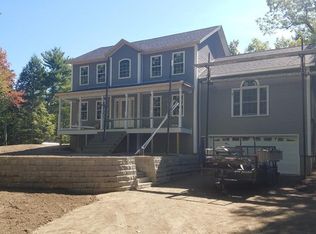Sold for $525,000
$525,000
120 Farnsworth Rd, Templeton, MA 01468
3beds
2,108sqft
Single Family Residence
Built in 2006
1.29 Acres Lot
$546,600 Zestimate®
$249/sqft
$3,741 Estimated rent
Home value
$546,600
$519,000 - $574,000
$3,741/mo
Zestimate® history
Loading...
Owner options
Explore your selling options
What's special
OFFER DEADLINE - 4/16 at 2 pm - Welcome to this impeccable 3-bedroom, 2.5-bathroom Federal stone front Colonial nestled in a serene rural setting. Boasting over 2,000 sq. ft. of living space, this young home offers the perfect blend of elegance and functionality. Step into the inviting main level featuring a spacious eat-in kitchen flooded with natural light, complete with a charming breakfast nook and convenient slider leading to the expansive back deck and yard. Entertain with ease in the open concept dining room and unwind in the generously sized family room with pellet stove. Completing this level is a versatile formal living room/home office space and a convenient half bath with laundry facilities. Retreat to the upper level where relaxation awaits in the luxurious master bedroom featuring a walk-in closet and en suite bath. Two additional bedrooms and another full bath provide ample space for family and guests. Outside, discover a landscaped yard, complete with an oversized deck.
Zillow last checked: 8 hours ago
Listing updated: May 22, 2024 at 11:26am
Listed by:
Lana Kopsala 978-855-9112,
Coldwell Banker Realty - Leominster 978-840-4014
Bought with:
Gita Ghaemi
Berkshire Hathaway HomeServices Verani Realty
Source: MLS PIN,MLS#: 73222635
Facts & features
Interior
Bedrooms & bathrooms
- Bedrooms: 3
- Bathrooms: 3
- Full bathrooms: 2
- 1/2 bathrooms: 1
Primary bedroom
- Features: Ceiling Fan(s), Walk-In Closet(s), Flooring - Wall to Wall Carpet
- Level: Second
Bedroom 2
- Features: Flooring - Wall to Wall Carpet
- Level: Second
Bedroom 3
- Features: Flooring - Wall to Wall Carpet
- Level: Second
Primary bathroom
- Features: Yes
Bathroom 1
- Features: Bathroom - Half, Flooring - Vinyl
- Level: First
Bathroom 2
- Features: Bathroom - Full, Bathroom - With Tub & Shower, Closet - Linen, Flooring - Vinyl
- Level: Second
Bathroom 3
- Features: Bathroom - Full, Closet - Linen, Flooring - Vinyl, Jacuzzi / Whirlpool Soaking Tub
- Level: Second
Dining room
- Features: Flooring - Hardwood, Deck - Exterior, Slider
- Level: First
Family room
- Features: Wood / Coal / Pellet Stove, Ceiling Fan(s), Flooring - Wall to Wall Carpet
- Level: First
Kitchen
- Features: Dining Area, Pantry, Peninsula
- Level: First
Living room
- Features: Flooring - Hardwood
- Level: First
Heating
- Baseboard, Oil
Cooling
- None
Appliances
- Included: Tankless Water Heater, Range, Dishwasher, Microwave, Refrigerator, Washer, Dryer
- Laundry: Flooring - Vinyl, First Floor
Features
- Entrance Foyer
- Flooring: Flooring - Hardwood
- Basement: Interior Entry,Garage Access,Concrete
- Number of fireplaces: 1
Interior area
- Total structure area: 2,108
- Total interior livable area: 2,108 sqft
Property
Parking
- Total spaces: 6
- Parking features: Under, Garage Door Opener, Garage Faces Side, Paved Drive, Off Street, Paved
- Attached garage spaces: 2
- Uncovered spaces: 4
Features
- Patio & porch: Deck - Wood
- Exterior features: Deck - Wood, Rain Gutters
Lot
- Size: 1.29 Acres
Details
- Parcel number: M:0214 B:00029 L:00005,4682801
- Zoning: RES
Construction
Type & style
- Home type: SingleFamily
- Architectural style: Colonial
- Property subtype: Single Family Residence
Materials
- Frame
- Foundation: Concrete Perimeter
- Roof: Shingle
Condition
- Year built: 2006
Utilities & green energy
- Electric: Circuit Breakers
- Sewer: Private Sewer
- Water: Private
Community & neighborhood
Location
- Region: Templeton
Other
Other facts
- Road surface type: Paved
Price history
| Date | Event | Price |
|---|---|---|
| 5/22/2024 | Sold | $525,000+2.9%$249/sqft |
Source: MLS PIN #73222635 Report a problem | ||
| 4/10/2024 | Listed for sale | $510,000+56.9%$242/sqft |
Source: MLS PIN #73222635 Report a problem | ||
| 12/14/2018 | Sold | $325,000+1.6%$154/sqft |
Source: Public Record Report a problem | ||
| 11/1/2018 | Pending sale | $320,000$152/sqft |
Source: Coldwell Banker Residential Brokerage - Leominster #72409071 Report a problem | ||
| 10/29/2018 | Listed for sale | $320,000$152/sqft |
Source: Coldwell Banker Residential Brokerage - Leominster #72409071 Report a problem | ||
Public tax history
| Year | Property taxes | Tax assessment |
|---|---|---|
| 2025 | $5,243 -0.2% | $432,600 +3.7% |
| 2024 | $5,254 +8% | $417,000 +10.7% |
| 2023 | $4,867 +0.9% | $376,700 +19.1% |
Find assessor info on the county website
Neighborhood: 01468
Nearby schools
GreatSchools rating
- 5/10Narragansett Middle SchoolGrades: 5-7Distance: 4.7 mi
- 4/10Narragansett Regional High SchoolGrades: 8-12Distance: 4.7 mi
Get a cash offer in 3 minutes
Find out how much your home could sell for in as little as 3 minutes with a no-obligation cash offer.
Estimated market value$546,600
Get a cash offer in 3 minutes
Find out how much your home could sell for in as little as 3 minutes with a no-obligation cash offer.
Estimated market value
$546,600

