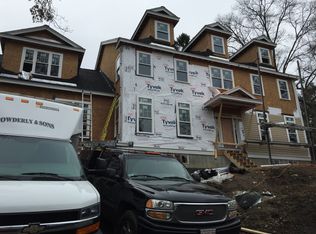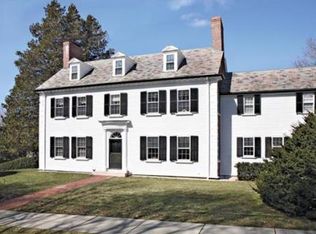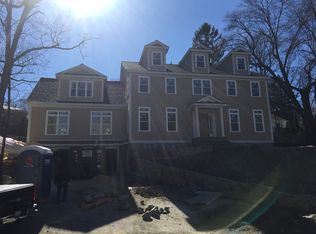Beautifully maintained c1914 brick & slate roof Colonial Revival-style residence now available! This home seamlessly blends original architectural details with modern amenities, many of which were updated by the current owners. A 1928 "Great Room" addition, boasting 17' cathedral ceilings, stone fireplace, expansive windows, and terra cotta tile floor, is one of several distinctive, gracious, and inviting rooms this generous home has to offer. Settle in to the renovated kitchen, with a marvelous breakfast nook, access to a mud room with custom cabinetry and a serene back patio/yard. Or, head downstairs to the finished walk-out lower level, which can easily be made in to an au-pair or guest suite. The second floor has exceptionally-proportioned bedrooms which offer seasonal Boston skyline views. Multiple-zone hydro-air, radiant heating, central A/C, a 2-car garage, irrigation, and a security system round out this magnificent Newton home. Stop by this weekend for the first showings!
This property is off market, which means it's not currently listed for sale or rent on Zillow. This may be different from what's available on other websites or public sources.


