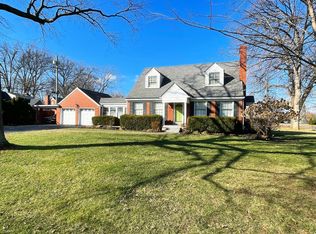Sold for $336,000
$336,000
120 Fairmeade Rd, Saint Matthews, KY 40207
4beds
1,575sqft
Single Family Residence
Built in 1950
8,712 Square Feet Lot
$344,700 Zestimate®
$213/sqft
$1,961 Estimated rent
Home value
$344,700
$321,000 - $369,000
$1,961/mo
Zestimate® history
Loading...
Owner options
Explore your selling options
What's special
You don't want to miss this charming split-level in coveted St Matthews! The 4-bedroom, 2-full bath home is conveniently located off of Shelbyville Rd and Winchester Rd. An absolutely ideal location, you will find multiple coffee shops, restaurants, parks, groceries, and retail centers less than one mile away. It's even walkable to St Matthews Elementary and Waggener High School.
The main level flows seamlessly from the cozy living space to an open dining room and eat-in kitchen. A bright and airy 3-season room off of the kitchen provides a view of the private, fenced backyard and is the perfect space for a morning cup of coffee or an evening glass of wine. The home also features a 2-car garage, a rarity in St Matthews.
Don't miss your chance to make this charming home yours! The home also features a 2-car garage, a rarity in the St. Matthews area.
Don't miss your chance to make this charming and ideally located home your own - schedule your showing today!
Zillow last checked: 8 hours ago
Listing updated: January 27, 2025 at 07:22am
Listed by:
Karsen Thornton 502-593-4916,
Pluris Realty
Bought with:
Michelle Irwin, 271317
RE/MAX Results
Source: GLARMLS,MLS#: 1672966
Facts & features
Interior
Bedrooms & bathrooms
- Bedrooms: 4
- Bathrooms: 2
- Full bathrooms: 2
Primary bedroom
- Description: Split level - down 5 steps
- Level: First
Bedroom
- Description: Split level - up
- Level: Third
Bedroom
- Description: Split level - up
- Level: Third
Bedroom
- Description: Split level - up
- Level: Third
Primary bathroom
- Description: Split level - down 5 steps
- Level: First
Full bathroom
- Description: Split level - up
- Level: Third
Dining area
- Description: Main level upon entry
- Level: Second
Kitchen
- Description: Main level upon entry
- Level: Second
Laundry
- Level: Basement
Living room
- Description: Main level upon entry
- Level: Second
Other
- Description: Split level - down 5 steps
- Level: First
Sun room
- Description: Main level upon entry
- Level: Second
Heating
- Forced Air, Natural Gas
Cooling
- Central Air
Features
- Basement: Unfinished
- Number of fireplaces: 1
Interior area
- Total structure area: 1,575
- Total interior livable area: 1,575 sqft
- Finished area above ground: 1,575
- Finished area below ground: 0
Property
Parking
- Total spaces: 2
- Parking features: Detached, See Remarks
- Garage spaces: 2
Features
- Levels: Multi/Split
- Stories: 3
- Patio & porch: Patio
- Exterior features: See Remarks
- Fencing: Wood
Lot
- Size: 8,712 sqft
Details
- Parcel number: 22053500100011
Construction
Type & style
- Home type: SingleFamily
- Property subtype: Single Family Residence
Materials
- Brick
- Foundation: Concrete Blk
- Roof: Shingle
Condition
- Year built: 1950
Utilities & green energy
- Sewer: Public Sewer
- Water: Public
- Utilities for property: Natural Gas Connected
Community & neighborhood
Location
- Region: Saint Matthews
- Subdivision: St Matthews
HOA & financial
HOA
- Has HOA: No
Price history
| Date | Event | Price |
|---|---|---|
| 11/22/2024 | Sold | $336,000+3.4%$213/sqft |
Source: | ||
| 10/19/2024 | Pending sale | $324,900$206/sqft |
Source: | ||
| 10/17/2024 | Listed for sale | $324,900+49.7%$206/sqft |
Source: | ||
| 6/26/2006 | Sold | $217,000$138/sqft |
Source: Public Record Report a problem | ||
Public tax history
| Year | Property taxes | Tax assessment |
|---|---|---|
| 2021 | $3,041 +26.8% | $286,350 +16.1% |
| 2020 | $2,399 | $246,650 |
| 2019 | $2,399 +2.4% | $246,650 |
Find assessor info on the county website
Neighborhood: Saint Matthews
Nearby schools
GreatSchools rating
- 5/10St Matthews Elementary SchoolGrades: K-5Distance: 0.4 mi
- 5/10Westport Middle SchoolGrades: 6-8Distance: 2.7 mi
- 1/10Waggener High SchoolGrades: 9-12Distance: 0.3 mi

Get pre-qualified for a loan
At Zillow Home Loans, we can pre-qualify you in as little as 5 minutes with no impact to your credit score.An equal housing lender. NMLS #10287.
