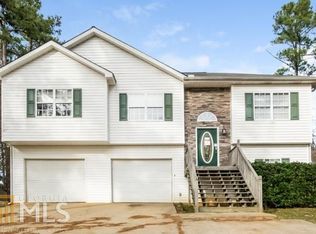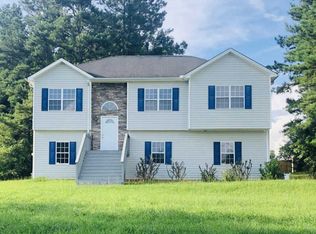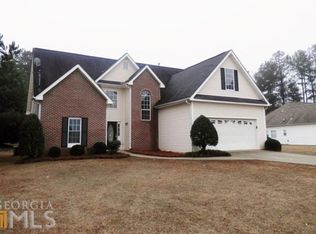Closed
$311,000
120 Fairfield Rd, Villa Rica, GA 30180
3beds
1,954sqft
Single Family Residence
Built in 1994
0.48 Acres Lot
$313,100 Zestimate®
$159/sqft
$1,813 Estimated rent
Home value
$313,100
$279,000 - $354,000
$1,813/mo
Zestimate® history
Loading...
Owner options
Explore your selling options
What's special
Fully Renovated Ranch on Nearly Half an Acre! This beautifully renovated ranch home sits on a spacious 0.48-acre lot, offering modern upgrades, thoughtful design, and a brand-new privacy fence for ultimate seclusion. Step inside to an inviting open floor plan with luxury vinyl plank flooring throughout, soaring vaulted ceilings in the family room, and large windows that flood the home with natural light. The kitchen features stainless steel appliances, granite countertops, and soft-close drawers. Enjoy casual meals in the spacious eat-in breakfast area, or entertain in the separate dining room, highlighted by a stunning picture window. Retreat to the primary bedroom, boasting a tray ceiling. A designer sliding door leads to a spa-like oasis, complete with a frameless glass walk-in shower and premium finishes. The renovated hall bath is equally impressive, featuring granite countertops and a large soaking tub. A newly built 484 sq ft flex space offers endless possibilities-perfect as a playroom, movie room, or additional living area. BONUS: Ultimate Workshop This property also includes a 22' x 30' metal workshop, built on a durable 8" concrete slab. The oversized 10' x 10' pull-down door provides easy access, making it ideal for storing cars, recreational vehicles, motorcycles, or any of your favorite toys. Additional Upgrades: 2-year-old roof with a 25-year warranty 2 year old HVAC system 2 year old water heater Don't miss the opportunity to own this move-in ready gem-schedule your showing today!
Zillow last checked: 8 hours ago
Listing updated: April 07, 2025 at 08:42am
Listed by:
Amanda Stegall 678-313-6598,
Sky High Realty
Bought with:
, 357802
Century 21 Novus Realty
Source: GAMLS,MLS#: 10460280
Facts & features
Interior
Bedrooms & bathrooms
- Bedrooms: 3
- Bathrooms: 2
- Full bathrooms: 2
- Main level bathrooms: 2
- Main level bedrooms: 3
Dining room
- Features: Separate Room
Kitchen
- Features: Breakfast Area, Breakfast Bar, Kitchen Island, Solid Surface Counters
Heating
- Central, Natural Gas
Cooling
- Central Air, Electric
Appliances
- Included: Dishwasher, Gas Water Heater, Microwave, Oven/Range (Combo), Stainless Steel Appliance(s)
- Laundry: In Kitchen
Features
- Double Vanity, High Ceilings, Master On Main Level, Separate Shower, Split Bedroom Plan, Tray Ceiling(s), Vaulted Ceiling(s), Walk-In Closet(s)
- Flooring: Other
- Windows: Double Pane Windows
- Basement: Crawl Space
- Attic: Pull Down Stairs
- Has fireplace: No
Interior area
- Total structure area: 1,954
- Total interior livable area: 1,954 sqft
- Finished area above ground: 1,954
- Finished area below ground: 0
Property
Parking
- Total spaces: 5
- Parking features: Garage, Parking Pad, RV/Boat Parking
- Has garage: Yes
- Has uncovered spaces: Yes
Features
- Levels: One
- Stories: 1
- Fencing: Back Yard,Privacy
Lot
- Size: 0.48 Acres
- Features: Level
- Residential vegetation: Cleared, Partially Wooded
Details
- Additional structures: Second Garage
- Parcel number: 172 0117
- Special conditions: Agent/Seller Relationship
Construction
Type & style
- Home type: SingleFamily
- Architectural style: Ranch
- Property subtype: Single Family Residence
Materials
- Vinyl Siding
- Roof: Composition
Condition
- Resale
- New construction: No
- Year built: 1994
Utilities & green energy
- Sewer: Septic Tank
- Water: Public
- Utilities for property: Electricity Available, High Speed Internet, Natural Gas Available
Green energy
- Energy efficient items: Thermostat
Community & neighborhood
Community
- Community features: None
Location
- Region: Villa Rica
- Subdivision: Abbotsford -M172
Other
Other facts
- Listing agreement: Exclusive Right To Sell
- Listing terms: Cash,Conventional,FHA,USDA Loan
Price history
| Date | Event | Price |
|---|---|---|
| 4/4/2025 | Sold | $311,000+0.6%$159/sqft |
Source: | ||
| 2/27/2025 | Pending sale | $309,000$158/sqft |
Source: | ||
| 2/15/2025 | Price change | $309,000+15.3%$158/sqft |
Source: | ||
| 10/7/2021 | Pending sale | $267,900$137/sqft |
Source: | ||
| 10/6/2021 | Contingent | $267,900$137/sqft |
Source: | ||
Public tax history
| Year | Property taxes | Tax assessment |
|---|---|---|
| 2024 | $2,282 +3.8% | $100,891 +8.6% |
| 2023 | $2,199 +14.8% | $92,891 +21.7% |
| 2022 | $1,915 +20.9% | $76,344 +23.6% |
Find assessor info on the county website
Neighborhood: Fairfield Plantation
Nearby schools
GreatSchools rating
- 6/10Sand Hill Elementary SchoolGrades: PK-5Distance: 1.3 mi
- 5/10Bay Springs Middle SchoolGrades: 6-8Distance: 3.6 mi
- 6/10Villa Rica High SchoolGrades: 9-12Distance: 6 mi
Schools provided by the listing agent
- Elementary: Sand Hill
- Middle: Bay Springs
- High: Villa Rica
Source: GAMLS. This data may not be complete. We recommend contacting the local school district to confirm school assignments for this home.
Get a cash offer in 3 minutes
Find out how much your home could sell for in as little as 3 minutes with a no-obligation cash offer.
Estimated market value$313,100
Get a cash offer in 3 minutes
Find out how much your home could sell for in as little as 3 minutes with a no-obligation cash offer.
Estimated market value
$313,100


