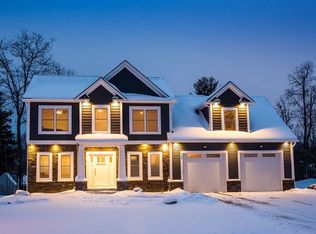Closed
$419,900
120 Fairbourne Park, Rochester, NY 14626
3beds
1,700sqft
Single Family Residence
Built in 2024
0.34 Acres Lot
$434,200 Zestimate®
$247/sqft
$2,787 Estimated rent
Home value
$434,200
$404,000 - $469,000
$2,787/mo
Zestimate® history
Loading...
Owner options
Explore your selling options
What's special
Welcome to Richland Estates final section of new homes by RLSL Development LLC. 19 total; homesites underway. Your plan or ours, build to suit. Ranch model/spec available. Some final choices still available. Open floor plan, 1st floor laundry, Spacious walk-in closet in owners suite, Rear porch to enjoy all the seasons plus front sitting porch, 12 course basement with egress window, 30-60 day close.
Zillow last checked: 8 hours ago
Listing updated: October 06, 2025 at 04:25am
Listed by:
Abramo Brom Bianchi 585-368-7144,
Howard Hanna
Bought with:
Deborah Pfeiffer, 10401317410
Howard Hanna
Source: NYSAMLSs,MLS#: R1576264 Originating MLS: Rochester
Originating MLS: Rochester
Facts & features
Interior
Bedrooms & bathrooms
- Bedrooms: 3
- Bathrooms: 2
- Full bathrooms: 2
- Main level bathrooms: 2
- Main level bedrooms: 3
Heating
- Gas, Forced Air
Cooling
- Central Air
Appliances
- Included: Dishwasher, Exhaust Fan, Disposal, Gas Water Heater, Range Hood
- Laundry: Accessible Utilities or Laundry, Main Level
Features
- Entrance Foyer, Eat-in Kitchen, Granite Counters, Kitchen Island, Pantry, Sliding Glass Door(s), Bedroom on Main Level, Main Level Primary, Primary Suite, Programmable Thermostat
- Flooring: Laminate, Varies
- Doors: Sliding Doors
- Windows: Thermal Windows
- Basement: Egress Windows,Full,Sump Pump
- Number of fireplaces: 1
Interior area
- Total structure area: 1,700
- Total interior livable area: 1,700 sqft
Property
Parking
- Total spaces: 2
- Parking features: Attached, Garage, Driveway
- Attached garage spaces: 2
Accessibility
- Accessibility features: Accessible Bedroom, No Stairs
Features
- Levels: One
- Stories: 1
- Patio & porch: Open, Porch
- Exterior features: Gravel Driveway
Lot
- Size: 0.34 Acres
- Dimensions: 89 x 170
- Features: Rectangular, Rectangular Lot, Residential Lot
Details
- Parcel number: 2628000740100002025000
- Special conditions: Standard
Construction
Type & style
- Home type: SingleFamily
- Architectural style: Ranch
- Property subtype: Single Family Residence
Materials
- Stone, Vinyl Siding, PEX Plumbing
- Foundation: Block
- Roof: Asphalt,Shingle
Condition
- Resale
- Year built: 2024
Utilities & green energy
- Electric: Circuit Breakers
- Sewer: Connected
- Water: Connected, Public
- Utilities for property: Cable Available, High Speed Internet Available, Sewer Connected, Water Connected
Green energy
- Energy efficient items: HVAC, Lighting, Windows
Community & neighborhood
Location
- Region: Rochester
- Subdivision: Richland Estates
Other
Other facts
- Listing terms: Cash,Conventional,FHA,VA Loan
Price history
| Date | Event | Price |
|---|---|---|
| 9/6/2025 | Pending sale | $419,900$247/sqft |
Source: | ||
| 8/22/2025 | Sold | $419,900$247/sqft |
Source: | ||
| 6/20/2025 | Pending sale | $419,900$247/sqft |
Source: | ||
| 6/20/2025 | Listing removed | $419,900$247/sqft |
Source: | ||
| 4/17/2025 | Pending sale | $419,900$247/sqft |
Source: | ||
Public tax history
| Year | Property taxes | Tax assessment |
|---|---|---|
| 2024 | -- | $21,600 |
| 2023 | -- | $21,600 |
Find assessor info on the county website
Neighborhood: 14626
Nearby schools
GreatSchools rating
- NAAutumn Lane Elementary SchoolGrades: PK-2Distance: 0.3 mi
- 4/10Athena Middle SchoolGrades: 6-8Distance: 2 mi
- 6/10Athena High SchoolGrades: 9-12Distance: 2 mi
Schools provided by the listing agent
- District: Greece
Source: NYSAMLSs. This data may not be complete. We recommend contacting the local school district to confirm school assignments for this home.
