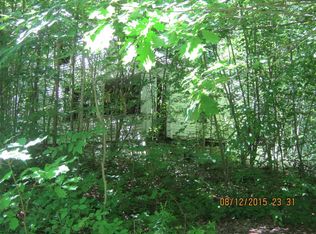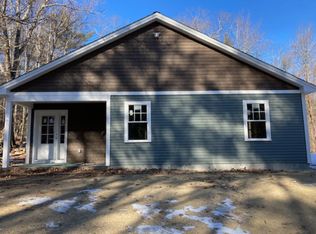Welcome Home! This 3 bedroom Colonial with 3 baths is located on almost a 5 acre private lot. Open floor plan offers combined kitchen and dining area with hardwood floors, kitchen island, quartzite counter tops and sliders to deck. First floor offers your own home office or a great space for a playroom, Second floor offers a spacious master bedroom and master bath with spacious walk-in closet, 2 additional bedrooms and full bath. Ceramic tile and granite counters in all 3 baths. Other amenities include first floor laundry, 2-car garage, walk-out basement, and central-air. Ready to move in and enjoy the summer months with all the area has to offer...kayaking, hiking, and picnic areas all around. One year home warranty included.
This property is off market, which means it's not currently listed for sale or rent on Zillow. This may be different from what's available on other websites or public sources.

