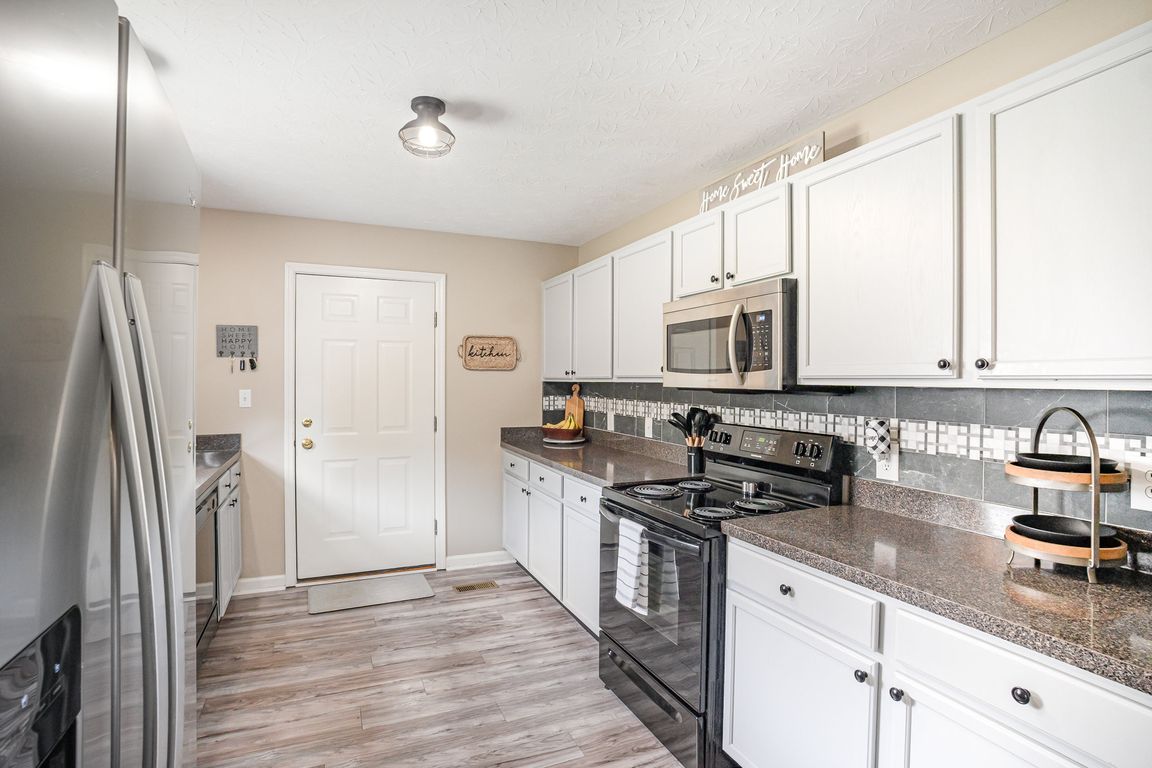
PendingPrice cut: $9.9K (9/8)
$299,999
3beds
1,470sqft
120 Eric Ct, Nicholasville, KY 40356
3beds
1,470sqft
Single family residence
Built in 2004
0.25 Acres
2 Garage spaces
$204 price/sqft
What's special
Fresh interior paintNew flooringNew carpetWooden blindsSpacious open layoutVaulted ceilingsCeiling fans
Step into comfort and style with this beautifully updated 3-bedroom, 2-bath, single-level home offering 1,450 sq ft of inviting living space. Built in 2004, this home features vaulted ceilings and a spacious open layout perfect for everyday living and entertaining. Enjoy the ease of all one-level living with a first-floor primary ...
- 106 days |
- 1,189 |
- 20 |
Source: Imagine MLS,MLS#: 25013441
Travel times
Kitchen
Dining Room
Living Room
Primary Bedroom
Oversized Yard
Zillow last checked: 7 hours ago
Listing updated: September 21, 2025 at 07:58pm
Listed by:
Ashley Spencer 606-560-0239,
Keller Williams Commonwealth
Source: Imagine MLS,MLS#: 25013441
Facts & features
Interior
Bedrooms & bathrooms
- Bedrooms: 3
- Bathrooms: 2
- Full bathrooms: 2
Primary bedroom
- Level: First
Bedroom 1
- Level: First
Bedroom 2
- Level: First
Bathroom 1
- Description: Full Bath
- Level: First
Bathroom 2
- Description: Full Bath
- Level: First
Dining room
- Level: First
Dining room
- Level: First
Kitchen
- Level: First
Living room
- Level: First
Living room
- Level: First
Office
- Level: First
Heating
- Electric, Heat Pump
Cooling
- Electric, Heat Pump
Appliances
- Included: Dishwasher, Microwave, Refrigerator, Range
- Laundry: Electric Dryer Hookup, Washer Hookup
Features
- Master Downstairs, Walk-In Closet(s), Ceiling Fan(s)
- Flooring: Carpet, Laminate, Tile
- Doors: Storm Door(s)
- Windows: Storm Window(s), Blinds
- Basement: Crawl Space
- Has fireplace: No
Interior area
- Total structure area: 1,470
- Total interior livable area: 1,470 sqft
- Finished area above ground: 1,470
- Finished area below ground: 0
Video & virtual tour
Property
Parking
- Total spaces: 2
- Parking features: Driveway, Off Street, Garage Faces Front
- Garage spaces: 2
- Has uncovered spaces: Yes
Features
- Levels: One
- Patio & porch: Deck
- Fencing: Partial,Privacy,Wood
- Has view: Yes
- View description: Neighborhood
Lot
- Size: 0.25 Acres
Details
- Parcel number: 0692003019.00
Construction
Type & style
- Home type: SingleFamily
- Architectural style: Ranch
- Property subtype: Single Family Residence
Materials
- Brick Veneer, Vinyl Siding
- Foundation: Block
- Roof: Dimensional Style,Shingle
Condition
- Year built: 2004
Utilities & green energy
- Sewer: Public Sewer
- Water: Public
Community & HOA
Community
- Security: Security System Owned
- Subdivision: Brittany Heights
Location
- Region: Nicholasville
Financial & listing details
- Price per square foot: $204/sqft
- Tax assessed value: $137,000
- Annual tax amount: $1,461
- Date on market: 7/31/2025