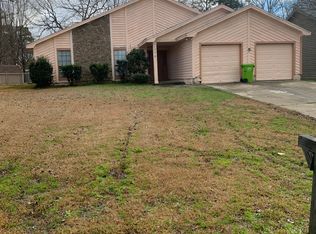OPEN FLOOR PLAN! 4 BR under $135K! Fresh Paint, New Carpet in Great Room, foyer & hallway. Br. Carpet just cleaned. New Laminate in Kitchen & spacious Dining Area. Level yard is fenced with Storage Bldg. Move-in Ready! New Smooth Top Stove & Hood. Seller offers 2-10 Home Warranty for 1 year. Close to Park & Tennis, I-26, Restaurants, Columbiana Mall & Award Winning Lex/Rich 5 Schools. NO HOA! No more stairs. All 1 level living. HVAC new in 2012. Roof new in 2008. Move-in ready for a quick closing if needed. 2 Car Garage w/auto opener. Walk to Dutch Fork Tennis Center around the corner. Very convenient location to all your wants and needs.
This property is off market, which means it's not currently listed for sale or rent on Zillow. This may be different from what's available on other websites or public sources.
