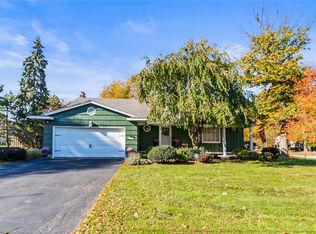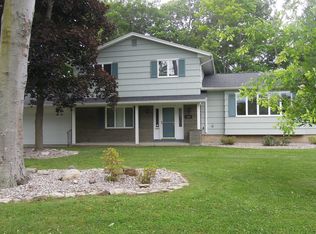Closed
$222,000
120 El Mar Dr, Rochester, NY 14616
3beds
1,674sqft
Single Family Residence
Built in 1962
10,454.4 Square Feet Lot
$227,200 Zestimate®
$133/sqft
$2,382 Estimated rent
Maximize your home sale
Get more eyes on your listing so you can sell faster and for more.
Home value
$227,200
$211,000 - $245,000
$2,382/mo
Zestimate® history
Loading...
Owner options
Explore your selling options
What's special
Welcome to 120 El Mar Drive! Endless possibilities await in this well-kept 3-bedroom, 1.5-bath, two-story colonial offering 1,674 sq ft of inviting living space. Proudly owned by the same family since it was built in 1962—over 60 years of care and memories. This home presents the perfect opportunity to make it your own with modern updates and personal touches. Step inside to discover a spacious kitchen with stainless steel appliances, seamlessly connected to the dining room—ideal for everyday meals or entertaining guests. Just off the kitchen are two bright, comfortable living rooms offering flexibility for relaxation, hosting, or even a home office. Upstairs, you’ll find a large primary bedroom along with two additional generously sized bedrooms as well as a full bath. A full basement and attached two-car garage provide plenty of storage and the potential for future finishing. Located in a quiet Greece neighborhood just minutes from schools, shopping, and restaurants. Enjoy easy access to Latta Road, I-390, and nearby outdoor spots like Ontario Beach Park and local parks and trails. Don’t miss out on this rare opportunity to create your dream home in a truly special location! **Delayed Negotiations August 5th at 12:00 pm** Open House Sunday August 3rd 11 am-1 pm**
Zillow last checked: 8 hours ago
Listing updated: September 10, 2025 at 01:29pm
Listed by:
John Bruno 585-362-6810,
Tru Agent Real Estate
Bought with:
Silvia M. Deutsch, 30DE0686681
RE/MAX Realty Group
Source: NYSAMLSs,MLS#: R1624743 Originating MLS: Rochester
Originating MLS: Rochester
Facts & features
Interior
Bedrooms & bathrooms
- Bedrooms: 3
- Bathrooms: 2
- Full bathrooms: 1
- 1/2 bathrooms: 1
- Main level bathrooms: 1
Heating
- Gas, Forced Air
Cooling
- Central Air
Appliances
- Included: Dryer, Dishwasher, Electric Oven, Electric Range, Disposal, Gas Water Heater, Microwave, Refrigerator, Washer
- Laundry: In Basement
Features
- Ceiling Fan(s), Den, Separate/Formal Dining Room, Separate/Formal Living Room, Galley Kitchen, Living/Dining Room, Skylights
- Flooring: Carpet, Hardwood, Laminate, Tile, Varies
- Windows: Skylight(s)
- Basement: Full
- Number of fireplaces: 2
Interior area
- Total structure area: 1,674
- Total interior livable area: 1,674 sqft
Property
Parking
- Total spaces: 2
- Parking features: Attached, Garage, Garage Door Opener
- Attached garage spaces: 2
Features
- Levels: Two
- Stories: 2
- Patio & porch: Covered, Deck, Open, Porch
- Exterior features: Blacktop Driveway, Deck
Lot
- Size: 10,454 sqft
- Dimensions: 70 x 150
- Features: Corner Lot, Near Public Transit, Rectangular, Rectangular Lot, Residential Lot
Details
- Parcel number: 2628000600500002001000
- Special conditions: Standard
Construction
Type & style
- Home type: SingleFamily
- Architectural style: Colonial,Two Story
- Property subtype: Single Family Residence
Materials
- Cedar, Wood Siding, Copper Plumbing
- Foundation: Block
- Roof: Asphalt,Architectural,Shingle
Condition
- Resale
- Year built: 1962
Utilities & green energy
- Electric: Circuit Breakers
- Sewer: Connected
- Water: Connected, Public
- Utilities for property: Electricity Connected, High Speed Internet Available, Sewer Connected, Water Connected
Community & neighborhood
Location
- Region: Rochester
- Subdivision: Picturesque Acres
Other
Other facts
- Listing terms: Cash,Conventional,FHA,VA Loan
Price history
| Date | Event | Price |
|---|---|---|
| 9/10/2025 | Sold | $222,000+5.8%$133/sqft |
Source: | ||
| 8/5/2025 | Pending sale | $209,900$125/sqft |
Source: | ||
| 7/30/2025 | Listed for sale | $209,900$125/sqft |
Source: | ||
Public tax history
| Year | Property taxes | Tax assessment |
|---|---|---|
| 2024 | -- | $144,000 |
| 2023 | -- | $144,000 +10.3% |
| 2022 | -- | $130,500 |
Find assessor info on the county website
Neighborhood: 14616
Nearby schools
GreatSchools rating
- 6/10Paddy Hill Elementary SchoolGrades: K-5Distance: 0.4 mi
- 5/10Arcadia Middle SchoolGrades: 6-8Distance: 0.7 mi
- 6/10Arcadia High SchoolGrades: 9-12Distance: 0.6 mi
Schools provided by the listing agent
- Elementary: Paddy Hill Elementary
- Middle: Arcadia Middle
- High: Arcadia High
- District: Greece
Source: NYSAMLSs. This data may not be complete. We recommend contacting the local school district to confirm school assignments for this home.

