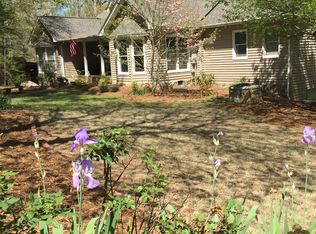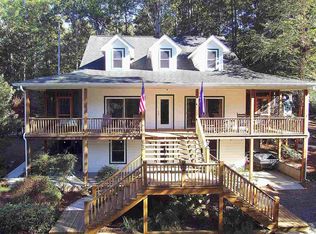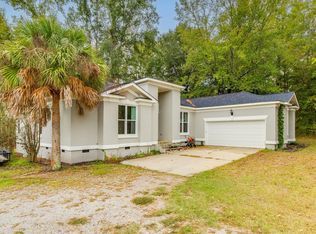Welcome Home To This True "Custom Built" Home on 10+ Acres. Unique Features Include Solid Wood Front Door From A Church In Greenville, SC Orginal Picture Windows From Passenger Train Cars, Hand Crafted Doors, Windows And Cabinets Throughout Home. Huge Farm Style Kitchen Open To Great Room And Dining Room. Must See To Realize All Of The Amazing Features Of This Home. Basement "Drive In" Workshop, Barn, Property has been well maintained
This property is off market, which means it's not currently listed for sale or rent on Zillow. This may be different from what's available on other websites or public sources.


