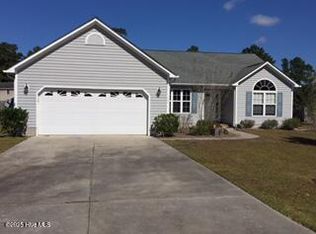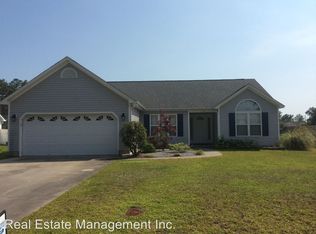Well maintained bright 3 bedroom with a split bedroom floor plan located in the Westbrooke subdivision. Only 4.5 miles to MCAS Cherry Point and just 22 miles to the Atlantic Ocean. Your guest are welcomed to your home on the front brick patio and a porch waiting for 2 rockers. Home offers opened concept living at its best. Spacious living room with corner gas log fireplace, 3 walls with architecture nooks accented with rope lighting, ceiling fan and sliding glass doors that leads to the rear screened patio. It's opened to the dining and kitchen making this the perfect place to host all your family gatherings. The kitchen has a large pantry that keeps everything at your fingertips when you are whipping up your family meals. Fully equipped with built in microwave, stove, dishwasher and has lots of storage and cabinet space. The large master bedroom features a trey ceiling, dual closets and its own private bath; the perfect place to escape from the world! Both guest bedrooms offers oversized closets. One features vaulted ceiling and a beautiful palladium window. The rear yard is completely fenced in with a wooden privacy fence for your enjoyment, a storage shed for lawn and sporting equipment, plus there is plenty of green space for your children and your 4 legged family members to run and play. If you act fast you could be in this home before the upcoming holidays! Home is located minutes to elementary school, shopping and entertainment - Oh, did I mention the Ocean??!!!
This property is off market, which means it's not currently listed for sale or rent on Zillow. This may be different from what's available on other websites or public sources.


