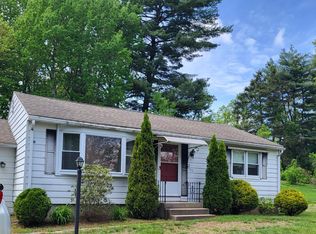Sold for $390,000 on 09/19/24
$390,000
120 Edgewood Rd, Ludlow, MA 01056
3beds
1,776sqft
Single Family Residence
Built in 1966
0.37 Acres Lot
$408,000 Zestimate®
$220/sqft
$2,392 Estimated rent
Home value
$408,000
$363,000 - $457,000
$2,392/mo
Zestimate® history
Loading...
Owner options
Explore your selling options
What's special
Welcome Home! This home boasts an inviting open floor plan, a beautifully renovated kitchen (2023) complete with an island, granite countertops, ss appliances, and recessed lighting. Newly remodeled bathroom offers a tiled tub and shower (2024), while the main bedroom includes a renovated full bath (2024) alongside two additional bedrooms, all with HARDWOOD floors throughout the main level. Enjoy the lovely and spacious 3 season porch, perfect for relaxation and entertainment. The finished walkout basement offers a cozy family room and potential for a fourth bedroom, providing ample living space. Additional highlights include a two-car garage with built-in storage cabinetry and a dedicated work area, ensuring both functionality and convenience and 2 sheds. Seller states upgrades include Roof (2022), Central Air, Furnace, Side door entrance Trex stairs and landing, Paved Driveway, Shed, Electrical Systems (2023)
Zillow last checked: 8 hours ago
Listing updated: September 20, 2024 at 09:03pm
Listed by:
Maria Serrano 413-885-0931,
Executive Real Estate - Feeding Hills 413-517-6133,
Maria Serrano 413-885-0931
Bought with:
Marilene Araujo
United Brokers
Source: MLS PIN,MLS#: 73267557
Facts & features
Interior
Bedrooms & bathrooms
- Bedrooms: 3
- Bathrooms: 2
- Full bathrooms: 2
- Main level bedrooms: 3
Primary bedroom
- Features: Bathroom - 3/4, Closet, Flooring - Hardwood
- Level: Main,First
Bedroom 2
- Features: Closet, Flooring - Hardwood
- Level: Main,First
Bedroom 3
- Features: Closet, Flooring - Hardwood
- Level: Main,First
Bathroom 1
- Features: Bathroom - Full, Bathroom - Tiled With Tub, Flooring - Vinyl, Remodeled
- Level: First
Bathroom 2
- Features: Bathroom - 3/4, Bathroom - With Shower Stall, Flooring - Vinyl, Remodeled
- Level: First
Dining room
- Level: First
Kitchen
- Features: Closet, Dining Area, Countertops - Stone/Granite/Solid, Kitchen Island, Cabinets - Upgraded, Exterior Access, Open Floorplan, Recessed Lighting, Remodeled, Lighting - Pendant
- Level: First
Living room
- Features: Flooring - Hardwood, Window(s) - Picture, Exterior Access, Open Floorplan
- Level: First
Heating
- Forced Air, Natural Gas
Cooling
- Central Air
Appliances
- Laundry: In Basement, Electric Dryer Hookup, Washer Hookup
Features
- Bonus Room
- Flooring: Vinyl, Hardwood
- Doors: Insulated Doors, Storm Door(s)
- Basement: Full,Partially Finished,Interior Entry,Garage Access
- Has fireplace: No
Interior area
- Total structure area: 1,776
- Total interior livable area: 1,776 sqft
Property
Parking
- Total spaces: 8
- Parking features: Under, Garage Door Opener, Storage, Workshop in Garage, Paved Drive, Off Street, Driveway, Paved
- Attached garage spaces: 2
- Uncovered spaces: 6
Features
- Patio & porch: Porch - Enclosed
- Exterior features: Porch - Enclosed, Rain Gutters, Storage
Lot
- Size: 0.37 Acres
Details
- Parcel number: M:17D B:5150 P:128,2551962
- Zoning: RES A
Construction
Type & style
- Home type: SingleFamily
- Architectural style: Raised Ranch
- Property subtype: Single Family Residence
Materials
- Frame
- Foundation: Concrete Perimeter
- Roof: Shingle
Condition
- Year built: 1966
Utilities & green energy
- Electric: Circuit Breakers
- Sewer: Public Sewer
- Water: Public
- Utilities for property: for Electric Range, for Electric Dryer, Washer Hookup, Icemaker Connection
Green energy
- Energy efficient items: Thermostat
Community & neighborhood
Location
- Region: Ludlow
Other
Other facts
- Listing terms: Contract
- Road surface type: Paved
Price history
| Date | Event | Price |
|---|---|---|
| 9/19/2024 | Sold | $390,000+1.3%$220/sqft |
Source: MLS PIN #73267557 | ||
| 7/26/2024 | Listed for sale | $385,000+30.5%$217/sqft |
Source: MLS PIN #73267557 | ||
| 9/15/2022 | Sold | $295,000+7.3%$166/sqft |
Source: MLS PIN #73012583 | ||
| 7/14/2022 | Listed for sale | $274,900$155/sqft |
Source: MLS PIN #73012583 | ||
Public tax history
| Year | Property taxes | Tax assessment |
|---|---|---|
| 2025 | $5,080 +0.9% | $292,800 +5.2% |
| 2024 | $5,036 +4% | $278,400 +12.1% |
| 2023 | $4,844 +3.5% | $248,300 +6% |
Find assessor info on the county website
Neighborhood: 01056
Nearby schools
GreatSchools rating
- 5/10Paul R Baird Middle SchoolGrades: 6-8Distance: 0.7 mi
- 5/10Ludlow Senior High SchoolGrades: 9-12Distance: 0.7 mi

Get pre-qualified for a loan
At Zillow Home Loans, we can pre-qualify you in as little as 5 minutes with no impact to your credit score.An equal housing lender. NMLS #10287.
Sell for more on Zillow
Get a free Zillow Showcase℠ listing and you could sell for .
$408,000
2% more+ $8,160
With Zillow Showcase(estimated)
$416,160