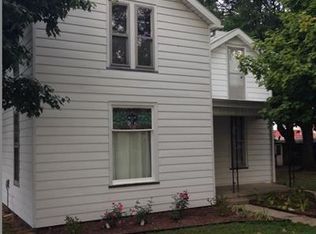This sprawling mid-century modern stone ranch on a large basement situated on 3.147 rolling acres offers a 68 X 40 pole barn with horse stalls and its own electric service. This spacious sun-drenched home offers an open floor plan with over 3100 square feet of living space. The home has many unique features like split-limestone veneer; custom cabinetry including bookcases, drawers, entertainment center, a counter in the home office, and built in speakers; accordion doors for privacy; a huge walk-in cedar closet; an intercom system; pecan tongue and groove wall boards; a whole house vacuum system; and so much more. The main level of the home offers a living room, family room with fireplace, eat-in kitchen with large dining area, a master suite with double walk-in closet, three additional bedrooms, a laundry room with plenty of space for a sewing or hobby area, a second full bath and a half bath. The unfinished basement has had a water-proofing system installed, offers accordion doors to separate the spaces, a storage/utility room, lovely brick wood-burning fireplace and billiard table. Sump pumps and wall heaters/coolers are in basement for climate comfort/control. This spectacular home is sure to delight!
This property is off market, which means it's not currently listed for sale or rent on Zillow. This may be different from what's available on other websites or public sources.

