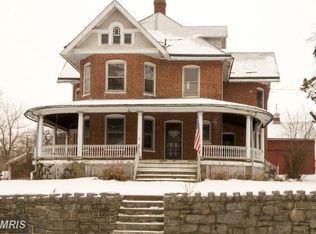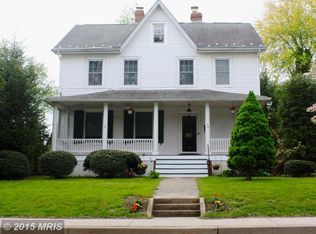Sold for $349,600 on 10/10/23
$349,600
120 E Main St, Rising Sun, MD 21911
6beds
3,308sqft
Single Family Residence
Built in 1900
0.34 Acres Lot
$409,500 Zestimate®
$106/sqft
$2,902 Estimated rent
Home value
$409,500
$377,000 - $446,000
$2,902/mo
Zestimate® history
Loading...
Owner options
Explore your selling options
What's special
Welcome to 120 E Main St in rural Rising Sun. This turn of the century beauty is full of great features. With the Elegant stairway, multiple wooden pocket doors (see pics), Ornate Fireplace Mantle/Surrounds, Butlers Pantry, Wood Floors, Slate roof turret, Skylights, and multiple built-ins. Formal Dining Room, Parlor with Fireplace and Formal Living Room. Large Formal entry has a stained glass window along with a couple other locations. Main Level Bedroom and Full Bath. Second floor has 5 Bedrooms that could also serve as offices/den/library/gaming room or a Massive Closet. Full Basement with Workshop, lots of storage and an outside cellar entrance. Two Car Garage at the end of the paved driveway and a separate Garden Shed. Relax on the large front porch or BBQ on the rear deck. Seller just had extensive arborist work completed which should provide a nice savings for future owner. Very convenient for walking to shopping, restaurants, walking trails, ball fields and playgrounds. Conveniently located close to I-95 and Rt.1 for commuting. Walking thru this grand ole home just brings a different feeling of being home. Come see for yourself. Call for Details.
Zillow last checked: 9 hours ago
Listing updated: November 01, 2023 at 05:26am
Listed by:
Charlie Roosa 443-553-3330,
Key Realty, Incorporated
Bought with:
Nicole Strahorn, 521677
Gregg Team Realty
Source: Bright MLS,MLS#: MDCC2006130
Facts & features
Interior
Bedrooms & bathrooms
- Bedrooms: 6
- Bathrooms: 2
- Full bathrooms: 2
- Main level bathrooms: 1
- Main level bedrooms: 1
Basement
- Area: 0
Heating
- Radiator, Wood Stove, Oil, Wood
Cooling
- Ceiling Fan(s), Central Air, Electric
Appliances
- Included: Cooktop, Dishwasher, Range Hood, Oven, Water Heater
- Laundry: Hookup
Features
- Additional Stairway, Attic, Built-in Features, Butlers Pantry, Ceiling Fan(s), Crown Molding, Dining Area, Entry Level Bedroom, Floor Plan - Traditional, Formal/Separate Dining Room, Pantry, Bathroom - Stall Shower, Walk-In Closet(s)
- Flooring: Wood
- Doors: Sliding Glass, Storm Door(s)
- Windows: Wood Frames, Skylight(s), Stain/Lead Glass
- Basement: Connecting Stairway,Interior Entry,Exterior Entry,Rear Entrance,Unfinished,Workshop
- Number of fireplaces: 1
- Fireplace features: Screen, Other, Wood Burning Stove
Interior area
- Total structure area: 3,308
- Total interior livable area: 3,308 sqft
- Finished area above ground: 3,308
- Finished area below ground: 0
Property
Parking
- Total spaces: 2
- Parking features: Garage Faces Front, Driveway, Detached
- Garage spaces: 2
- Has uncovered spaces: Yes
Accessibility
- Accessibility features: None
Features
- Levels: Four
- Stories: 4
- Patio & porch: Deck, Porch
- Exterior features: Lighting, Sidewalks
- Pool features: None
Lot
- Size: 0.34 Acres
Details
- Additional structures: Above Grade, Below Grade, Outbuilding
- Parcel number: 0806024025
- Zoning: R2
- Special conditions: Standard
Construction
Type & style
- Home type: SingleFamily
- Architectural style: Victorian
- Property subtype: Single Family Residence
Materials
- Combination
- Foundation: Stone
Condition
- Average
- New construction: No
- Year built: 1900
Utilities & green energy
- Electric: Circuit Breakers, 150 Amps
- Sewer: Public Sewer
- Water: Public
Community & neighborhood
Security
- Security features: Main Entrance Lock
Location
- Region: Rising Sun
- Subdivision: Rising Sun
- Municipality: Rising Sun
Other
Other facts
- Listing agreement: Exclusive Right To Sell
- Listing terms: Conventional,Cash
- Ownership: Fee Simple
- Road surface type: Paved
Price history
| Date | Event | Price |
|---|---|---|
| 10/10/2023 | Sold | $349,600$106/sqft |
Source: | ||
| 8/13/2023 | Pending sale | $349,600$106/sqft |
Source: | ||
| 5/23/2023 | Price change | $349,600-2.8%$106/sqft |
Source: | ||
| 1/23/2023 | Price change | $359,500-2.8%$109/sqft |
Source: | ||
| 9/30/2022 | Price change | $369,900-5.1%$112/sqft |
Source: | ||
Public tax history
| Year | Property taxes | Tax assessment |
|---|---|---|
| 2025 | -- | $362,200 +5.7% |
| 2024 | $5,326 +5.4% | $342,633 +6.1% |
| 2023 | $5,054 +5% | $323,067 +6.4% |
Find assessor info on the county website
Neighborhood: 21911
Nearby schools
GreatSchools rating
- 4/10Rising Sun Elementary SchoolGrades: PK-5Distance: 1.2 mi
- 8/10Rising Sun Middle SchoolGrades: 6-8Distance: 0.5 mi
- 6/10Rising Sun High SchoolGrades: 9-12Distance: 4.7 mi
Schools provided by the listing agent
- Elementary: Rising Sun
- Middle: Rising Sun
- High: Rising Sun
- District: Cecil County Public Schools
Source: Bright MLS. This data may not be complete. We recommend contacting the local school district to confirm school assignments for this home.

Get pre-qualified for a loan
At Zillow Home Loans, we can pre-qualify you in as little as 5 minutes with no impact to your credit score.An equal housing lender. NMLS #10287.
Sell for more on Zillow
Get a free Zillow Showcase℠ listing and you could sell for .
$409,500
2% more+ $8,190
With Zillow Showcase(estimated)
$417,690
