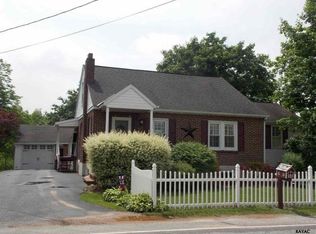Enjoy the summer in the one acre fenced back yard with covered patio and deck - 2 separate garages - one with heat and electric 24x32 and also a one car garage. Kitchen offers Corian countertops with ceramic backsplash, SS appliances, double oven stove, microwave, refrigerator and island- large eat-in breakfast area with bay window and corner cabinet - family room off kitchen Fireplace with pellet stove insert, Living room with gas Fireplace and hardwood flooring or can be used as a dining room. First floor master bedroom with hardwood flooring a window seat, double closets and large updated bath with whirlpool tub and separate shower and double sinks - washer and dryer hookups on first floor. 1/2 bath on first floor. 2 bedrooms on 2nd floor.
This property is off market, which means it's not currently listed for sale or rent on Zillow. This may be different from what's available on other websites or public sources.

