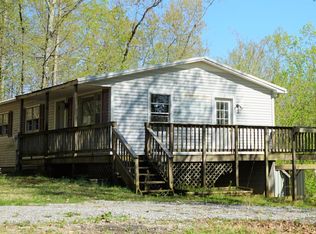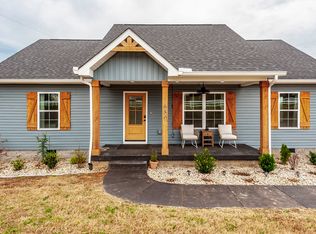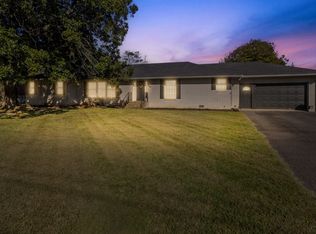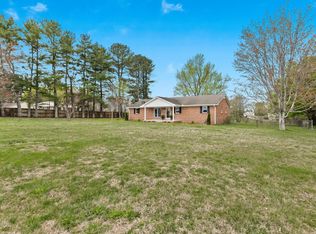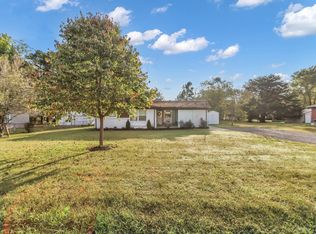Beautifully Remodeled Ranch Home on 1.8 Acres – Move-In Ready!
This stunning ranch-style home has been completely renovated from the studs out, offering modern comfort with timeless charm. Featuring an open-concept floor plan, the kitchen, dining area, and great room seamlessly flow together, creating an ideal space for both everyday living and entertaining.
Highlights include:
Fully Updated Interior: New lighting, cabinets, countertops, flooring, windows, and roof
Gourmet Kitchen: Stainless steel appliances, custom door, large center island with bar seating
Spacious Primary Suite: Double sinks in the primary bath
Bedrooms & Baths: Three carpeted bedrooms and two full bathrooms
Additional Features: 1-car garage with a 15' x 26' finished “man cave,” concrete driveway, front porch, and rear patio
Energy Efficiency: Low-energy windows and a fully encapsulated crawl space
Exterior: Situated on a 1.8-acre corner lot with plenty of room to enjoy the outdoors
Conveniently located near Gallatin and Portland, this home offers the best of country living with modern amenities. Seller is offering a 1-year home warranty at closing. There's nothing left to do—just move in and enjoy!
Active
Price cut: $20K (11/18)
$439,900
120 E Boiling Springs Rd, Portland, TN 37148
3beds
1,550sqft
Est.:
Single Family Residence, Residential
Built in 1972
1.81 Acres Lot
$-- Zestimate®
$284/sqft
$-- HOA
What's special
Front porchFully updated interiorOpen-concept floor planStainless steel appliancesGourmet kitchenThree carpeted bedroomsRear patio
- 40 days |
- 824 |
- 57 |
Zillow last checked: 8 hours ago
Listing updated: January 31, 2026 at 12:22pm
Listing Provided by:
Donna Shell 615-347-4122,
Crye-Leike, Inc., REALTORS 615-851-0888
Source: RealTracs MLS as distributed by MLS GRID,MLS#: 3069748
Tour with a local agent
Facts & features
Interior
Bedrooms & bathrooms
- Bedrooms: 3
- Bathrooms: 2
- Full bathrooms: 2
- Main level bedrooms: 3
Bedroom 1
- Features: Full Bath
- Level: Full Bath
- Area: 345 Square Feet
- Dimensions: 15x23
Bedroom 2
- Area: 144 Square Feet
- Dimensions: 12x12
Bedroom 3
- Area: 168 Square Feet
- Dimensions: 12x14
Primary bathroom
- Features: Double Vanity
- Level: Double Vanity
Dining room
- Features: Combination
- Level: Combination
Kitchen
- Features: Pantry
- Level: Pantry
- Area: 750 Square Feet
- Dimensions: 25x30
Living room
- Features: Combination
- Level: Combination
Heating
- Central, Electric
Cooling
- Central Air, Electric
Appliances
- Included: Electric Oven, Electric Range, Dishwasher, Microwave, Refrigerator
- Laundry: Electric Dryer Hookup, Washer Hookup
Features
- Ceiling Fan(s), Extra Closets, Open Floorplan, Redecorated, Walk-In Closet(s), High Speed Internet
- Flooring: Laminate, Tile
- Basement: None,Crawl Space
- Has fireplace: No
Interior area
- Total structure area: 1,550
- Total interior livable area: 1,550 sqft
- Finished area above ground: 1,550
Property
Parking
- Total spaces: 1
- Parking features: Attached/Detached
- Garage spaces: 1
Features
- Levels: One
- Stories: 1
- Patio & porch: Patio, Porch
Lot
- Size: 1.81 Acres
- Features: Level
- Topography: Level
Details
- Parcel number: 052 12808 000
- Special conditions: Standard
- Other equipment: Satellite Dish
Construction
Type & style
- Home type: SingleFamily
- Architectural style: Ranch
- Property subtype: Single Family Residence, Residential
Materials
- Brick, Vinyl Siding
- Roof: Shingle
Condition
- New construction: Yes
- Year built: 1972
Utilities & green energy
- Sewer: Septic Tank
- Water: Public
- Utilities for property: Electricity Available, Water Available, Cable Connected
Green energy
- Green verification: ENERGY STAR Certified Homes
Community & HOA
Community
- Subdivision: None
HOA
- Has HOA: No
Location
- Region: Portland
Financial & listing details
- Price per square foot: $284/sqft
- Annual tax amount: $381
- Date on market: 12/30/2025
- Electric utility on property: Yes
Estimated market value
Not available
Estimated sales range
Not available
Not available
Price history
Price history
| Date | Event | Price |
|---|---|---|
| 11/18/2025 | Price change | $439,900-4.3%$284/sqft |
Source: | ||
| 9/17/2025 | Price change | $459,900-6.1%$297/sqft |
Source: | ||
| 6/19/2025 | Price change | $489,900-7.5%$316/sqft |
Source: | ||
| 6/9/2025 | Price change | $529,900-1.9%$342/sqft |
Source: | ||
| 5/27/2025 | Listed for sale | $539,900+483.7%$348/sqft |
Source: | ||
Public tax history
Public tax history
Tax history is unavailable.BuyAbility℠ payment
Est. payment
$2,407/mo
Principal & interest
$2088
Property taxes
$165
Home insurance
$154
Climate risks
Neighborhood: 37148
Nearby schools
GreatSchools rating
- 6/10J W Wiseman Elementary SchoolGrades: PK-5Distance: 2.3 mi
- 6/10Portland East Middle SchoolGrades: 6-8Distance: 3.4 mi
- 4/10Portland High SchoolGrades: 9-12Distance: 4.5 mi
Schools provided by the listing agent
- Elementary: J W Wiseman Elementary
- Middle: Portland East Middle School
- High: Portland High School
Source: RealTracs MLS as distributed by MLS GRID. This data may not be complete. We recommend contacting the local school district to confirm school assignments for this home.
- Loading
- Loading
