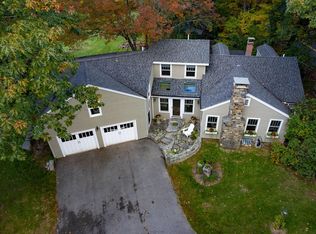Five bedroom raised ranch on beautiful, scenic Durham Point Road in Durham, NH. This home has everything a family needs. Close to all the amenities, yet rural living at its best. Oyster River School District, which has been consistently ranked one of the best districts in New Hampshire. In the main house you find a large master bedroom with walk in closet plus smaller separate closet and a master bath. Two other good sized bedrooms plus an additional large bathroom renovated in 2019. In the oversized kitchen you will find a unique custom brick hearth housing for the stainless steel gas stove with center burner and double wall oven. SS refrigerator with ice dispenser and newly installed SS Fisher & Paykel dishwasher. A large island with wood top and storage, beautiful luxury vinyl plank flooring and newer modern lighting. Enjoy the bay window in the eat-in kitchen to see the sun rising as you sip your morning coffee. Conveniently adjacent to the kitchen are the large living room with custom shelving and Jotul gas stove (installed 2018) to keep you cozy warm on cold winter nights. Rounding out the main floor is the formal dining room. Both the living room and the dining room have french doors leading to a deck off the living room and a screened-in porch off the dining room. As a bonus, this home has an amazing daylight walk-out, 2 bedroom, legal accessory apartment with kitchen and living room. The lower level also has a heated garage with newer double steel garage doors and LiftMaster garage door opener. Plus a bonus utility room/laundry room. Hard-wired for generator. Multi-zone heating. The Amtrak Downeaster is also right in Durham- running Boston, MA to Portland, ME.
This property is off market, which means it's not currently listed for sale or rent on Zillow. This may be different from what's available on other websites or public sources.
