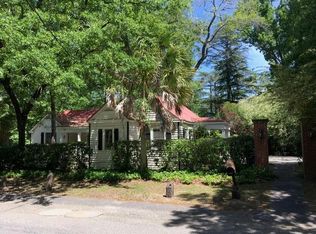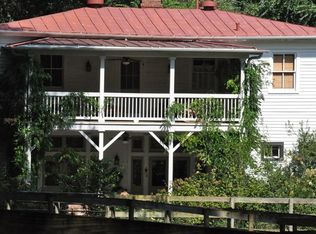This truly remarkable historic residence is convenient to The Green Boundary Club, the Palmetto Golf Club, Whitney Polo Field, and Hitchcock Woods. The exquisite formal rooms glow with wood floors, fireplaces, and exceptional woodwork. Extraordinary woodwork throughout the house adds glamour to the elegant and large rooms. Updated kitchen is open to a gorgeous breakfast room and large family room. Breakfast room boasts sliding glass door pantries. Large bedrooms, most are en suite. Lovely grounds that can be zoned for horses. Truly a one-or-a-kind house in a treasured neighborhood. Plus a magnificent 2nd-floor apartment for grandmother, cook, or nanny. Handsomely landscaped grounds with mature plantings. Red Top has everything you seek in a restored and renovated historic home in downtown Aiken. (Property is subject to a Right of First Refusal and to a well-maintenance agreement.)
This property is off market, which means it's not currently listed for sale or rent on Zillow. This may be different from what's available on other websites or public sources.


