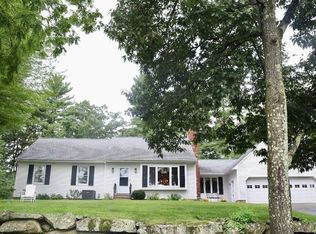This wonderful antique colonial home has a bonus parcel across the street with 321' OF WATER FRONTAGE ON LONG SOUGHT FOR POND! Gather, cook and enjoy the sunny country kitchen updated with granite counters, newer cabinets, appliances and hardwood flooring. You'll love curling up in the heated porch with pretty water views. Versatile layout to fit your needs...cozy living room, formal dining room and office complete the first floor. Upstairs you will find the master has waterviews, 2 more bedrooms, sitting room and a half bath. on the second floor. First floor laundry, the bathroom has new flooring and entire interior has been freshly painted.. Detached boathouse/garage with small dock. Quick close possible for you to start enjoying summer in your new home.
This property is off market, which means it's not currently listed for sale or rent on Zillow. This may be different from what's available on other websites or public sources.
