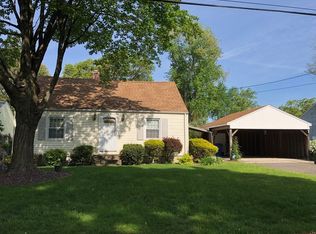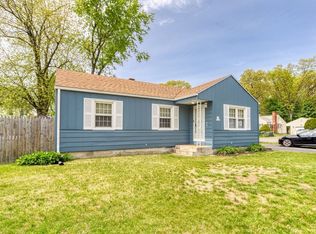This home is impeccable and will impress you from the minute you enter. Featuring a beautiful kitchen with newer maple cabinets, corian counter and ceramic tile floor. Lovely dining area with sliders out to deck. Spacious living room with h/w under carpeting, three bedrooms with gorgeous hardwood floors and a full bath w/ceramic floors. The basement has been finished offering a family room, bar, bedroom and half bath. Additional features include gas heat, central air, fenced yard, 2 car attached garage and 2 storage sheds. Don't miss out, this one is a true gem!!! Showings begin at open house Sunday March 26th from 12:00 - 1:30!
This property is off market, which means it's not currently listed for sale or rent on Zillow. This may be different from what's available on other websites or public sources.

