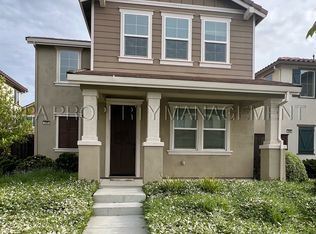Built in 2018, this large single-story home on a spacious lot in the lake-oriented Westshore community offers modern amenities. Laminate flooring enhances the entire residence. The open great room combines kitchen, family, computer corner, and dining areas, boasting ample natural light. The kitchen features a large island, stainless steel appliances, upgraded cabinetry, and a sizable pantry. Enjoy 10' ceilings, 8' doors, and recessed lighting throughout.3-car garage, separate dinning room and a building computer corner.
The primary bedroom includes an ensuite bath with a separate tub and shower, tile flooring, double sinks, and a spacious walk-in closet. Conveniently situated in Northern Natomas, next to the new Westshore park close to downtown Sacramento, with easy access to major freeways (I-5, I-80, Hwy 99). It's an 18-minute drive to UC Davis and Sacramento University, and only 8 minutes to the airport.
Nearby amenities include a Bel Air Grocery store and strip mall within walking distance, featuring Starbucks, Orange Theory gym, Wells Fargo, Thai restaurant, Mr. Pickles, Nail and Hair Salon. The area offers acres of dedicated parks, bike trails, and natural preserve space. Two big parks near by including a brand new Westshore park at the end of the street which offers a tennis pickleball basketball court.
Owner covers HOA fees; tenant is responsible for all utilities. No pets. Thank you!
Owner pays for the HOA fee. Tenant is responsible to pay all utilities including gas/electricity/water/garbage/sewer and all city and county's utilities.
House for rent
$2,995/mo
120 Dnieper River Way, Sacramento, CA 95834
3beds
2,259sqft
Price is base rent and doesn't include required fees.
Single family residence
Available now
No pets
Central air
Hookups laundry
Attached garage parking
Forced air
What's special
Spacious lotLarge islandEnsuite bathBuilding computer cornerAmple natural lightSpacious walk-in closetSeparate tub and shower
- 11 days
- on Zillow |
- -- |
- -- |
Travel times
Facts & features
Interior
Bedrooms & bathrooms
- Bedrooms: 3
- Bathrooms: 3
- Full bathrooms: 2
- 1/2 bathrooms: 1
Heating
- Forced Air
Cooling
- Central Air
Appliances
- Included: Dishwasher, Microwave, Oven, Refrigerator, WD Hookup
- Laundry: Hookups
Features
- WD Hookup, Walk In Closet
- Flooring: Carpet, Hardwood, Tile
Interior area
- Total interior livable area: 2,259 sqft
Property
Parking
- Parking features: Attached
- Has attached garage: Yes
- Details: Contact manager
Features
- Exterior features: Heating system: Forced Air, No Utilities included in rent, Walk In Closet
Details
- Parcel number: 22524400580000
Construction
Type & style
- Home type: SingleFamily
- Property subtype: Single Family Residence
Community & HOA
Location
- Region: Sacramento
Financial & listing details
- Lease term: 1 Year
Price history
| Date | Event | Price |
|---|---|---|
| 3/16/2025 | Listed for rent | $2,995+13%$1/sqft |
Source: Zillow Rentals | ||
| 5/2/2019 | Listing removed | $2,650$1/sqft |
Source: Avenue Realty #ML81746932 | ||
| 4/12/2019 | Listed for rent | $2,650$1/sqft |
Source: Avenue Realty #ML81746932 | ||
| 3/28/2019 | Sold | $495,000+6500%$219/sqft |
Source: Public Record | ||
| 8/25/2018 | Listing removed | $7,500$3/sqft |
Source: K Hovnanian Homes | ||
![[object Object]](https://photos.zillowstatic.com/fp/a88829cac688af7ea2262246ffbcf983-p_i.jpg)
