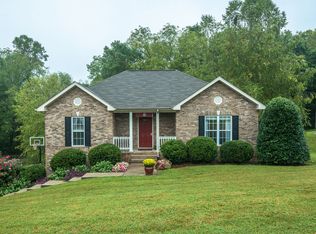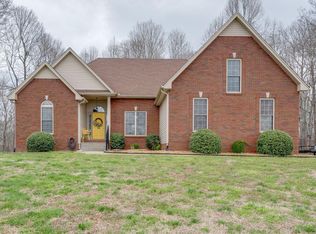Closed
$368,500
120 Dixie Ln, Pleasant View, TN 37146
4beds
2,074sqft
Single Family Residence, Residential
Built in 2005
0.51 Acres Lot
$389,100 Zestimate®
$178/sqft
$2,327 Estimated rent
Home value
$389,100
$370,000 - $409,000
$2,327/mo
Zestimate® history
Loading...
Owner options
Explore your selling options
What's special
***This beautiful split floor plan is move-in ready*** Plenty of natural light throughout, beautiful wood floors, cozy fireplace, granite countertops. Large garage would make great workshop. Huge private back yard - perfect for relaxing or entertaining. Less than 30 minutes from all downtown Nashville has to offer. Close to lakes and docks. Easy access to I 24. Low HOA fees. Well maintained home with lots of space. Don't miss this lovely home, it won't last!
Zillow last checked: 8 hours ago
Listing updated: July 17, 2024 at 04:10pm
Listing Provided by:
Bernie Gallerani 615-438-6658,
Bernie Gallerani Real Estate
Bought with:
CRYSTAL BOLLING, 368076
Premier Realty and Management
Source: RealTracs MLS as distributed by MLS GRID,MLS#: 2526216
Facts & features
Interior
Bedrooms & bathrooms
- Bedrooms: 4
- Bathrooms: 3
- Full bathrooms: 3
- Main level bedrooms: 3
Bedroom 1
- Features: Walk-In Closet(s)
- Level: Walk-In Closet(s)
- Area: 180 Square Feet
- Dimensions: 12x15
Bedroom 2
- Area: 144 Square Feet
- Dimensions: 12x12
Bedroom 3
- Area: 144 Square Feet
- Dimensions: 12x12
Bedroom 4
- Area: 144 Square Feet
- Dimensions: 12x12
Bonus room
- Features: Basement Level
- Level: Basement Level
- Area: 210 Square Feet
- Dimensions: 14x15
Dining room
- Features: Formal
- Level: Formal
- Area: 140 Square Feet
- Dimensions: 10x14
Kitchen
- Features: Eat-in Kitchen
- Level: Eat-in Kitchen
- Area: 190 Square Feet
- Dimensions: 19x10
Living room
- Area: 273 Square Feet
- Dimensions: 13x21
Heating
- Central, Electric
Cooling
- Central Air, Electric
Appliances
- Included: Dishwasher, Microwave, Electric Oven, Electric Range
Features
- Flooring: Carpet, Wood, Vinyl
- Basement: Finished
- Number of fireplaces: 1
Interior area
- Total structure area: 2,074
- Total interior livable area: 2,074 sqft
- Finished area above ground: 1,423
- Finished area below ground: 651
Property
Parking
- Total spaces: 2
- Parking features: Garage Faces Rear, Concrete
- Attached garage spaces: 2
Features
- Levels: Multi/Split
- Stories: 2
- Patio & porch: Deck, Covered, Porch, Patio
Lot
- Size: 0.51 Acres
- Dimensions: 113.34 x 200 IRR
- Features: Rolling Slope
Details
- Parcel number: 019E A 05800 000
- Special conditions: Standard
Construction
Type & style
- Home type: SingleFamily
- Architectural style: Split Level
- Property subtype: Single Family Residence, Residential
Materials
- Brick, Vinyl Siding
Condition
- New construction: No
- Year built: 2005
Utilities & green energy
- Sewer: Public Sewer
- Water: Public
- Utilities for property: Electricity Available, Water Available
Community & neighborhood
Location
- Region: Pleasant View
- Subdivision: Harris Farms Ph Ii Sec1-A
HOA & financial
HOA
- Has HOA: Yes
- HOA fee: $18 monthly
Price history
| Date | Event | Price |
|---|---|---|
| 6/26/2023 | Sold | $368,500$178/sqft |
Source: | ||
| 6/13/2023 | Pending sale | $368,500$178/sqft |
Source: | ||
| 5/18/2023 | Contingent | $368,500$178/sqft |
Source: | ||
| 5/16/2023 | Listed for sale | $368,500+3.8%$178/sqft |
Source: | ||
| 10/22/2021 | Sold | $354,900$171/sqft |
Source: | ||
Public tax history
| Year | Property taxes | Tax assessment |
|---|---|---|
| 2025 | $1,500 +10.1% | $85,575 |
| 2024 | $1,362 -2.5% | $85,575 +59.2% |
| 2023 | $1,396 +4.9% | $53,750 |
Find assessor info on the county website
Neighborhood: 37146
Nearby schools
GreatSchools rating
- 6/10Sycamore Middle SchoolGrades: 5-8Distance: 1 mi
- 7/10Sycamore High SchoolGrades: 9-12Distance: 1 mi
- 7/10Pleasant View Elementary SchoolGrades: PK-4Distance: 1.4 mi
Schools provided by the listing agent
- Elementary: Pleasant View Elementary
- Middle: Sycamore Middle School
- High: Sycamore High School
Source: RealTracs MLS as distributed by MLS GRID. This data may not be complete. We recommend contacting the local school district to confirm school assignments for this home.
Get a cash offer in 3 minutes
Find out how much your home could sell for in as little as 3 minutes with a no-obligation cash offer.
Estimated market value$389,100
Get a cash offer in 3 minutes
Find out how much your home could sell for in as little as 3 minutes with a no-obligation cash offer.
Estimated market value
$389,100

