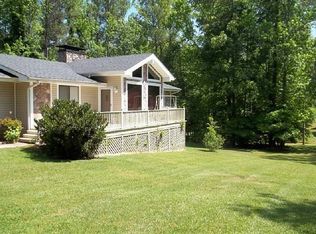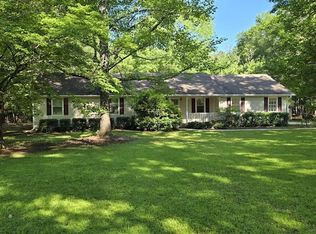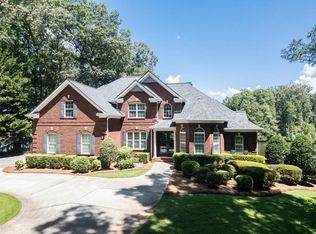FALL IN LOVE... with this updated ranch offering creative spaces, large private back yard and a tree house tucked in the woods for the perfect quiet moments or hours of enjoyment for the kids. The recently enclosed family room, adjoining the updated kitchen with all appliances included, offers endless options for entertaining, quality family time and space for everyone. The cozy den area provides the comfort of a warming fireplace on the cold winter nights and opens to a well crafted deck leading to the above ground pool area. All of this, plus a master bedroom and bath located on the main, is situated on a convenient friendly neighborhood street with outstanding schools and only 15 minutes from Covington and I-20. (NOTE: the pool and pool equipment come "AS IS" and have not been operational for years).
This property is off market, which means it's not currently listed for sale or rent on Zillow. This may be different from what's available on other websites or public sources.


