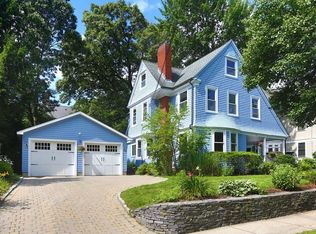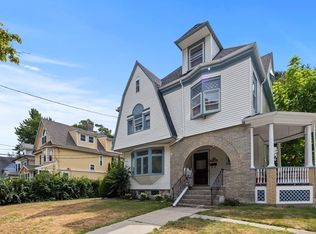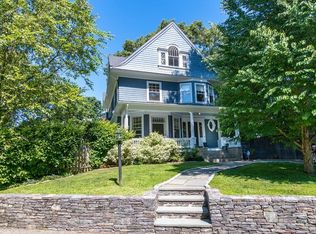Sold for $2,281,000
$2,281,000
120 Dickerman Rd, Newton, MA 02461
5beds
2,997sqft
Single Family Residence
Built in 1880
6,050 Square Feet Lot
$2,289,300 Zestimate®
$761/sqft
$5,800 Estimated rent
Home value
$2,289,300
$2.13M - $2.47M
$5,800/mo
Zestimate® history
Loading...
Owner options
Explore your selling options
What's special
In Newton Highlands around the corner from Eliot T station, this extensively renovated 1880s home is a half mile or less to the village & Cold Spring Park. It seamlessly blends gorgeous original detail with the best of modern amenities, including central AC. The covered front porch welcomes you into the foyer with a charming sitting area. Pocket doors lead to the spacious living room and bespoke dining room with a gas fireplace. At the back of the home is the amazing kitchen with high-end appliances, an island with a breakfast bar and access to the mudroom addition with doors to the powder room & yard. The level yard offers a kitchen garden, mature perennials, plenty of space to play & a patio for entertaining. On the 2nd level is the enviable primary suite with an outfitted dressing room & spa-like bath with heated floors and a steam shower. There are two more bedroom suites on this level along with the laundry. The 3rd level has two more large bedrooms and the 4th full bathroom.
Zillow last checked: 8 hours ago
Listing updated: July 10, 2025 at 10:32am
Listed by:
Matt Montgomery Group 617-645-4280,
Compass 617-752-6845,
Matthew Montgomery 617-645-4280
Bought with:
Steve McKenna & The Home Advantage Team
Gibson Sotheby's International Realty
Source: MLS PIN,MLS#: 73353419
Facts & features
Interior
Bedrooms & bathrooms
- Bedrooms: 5
- Bathrooms: 5
- Full bathrooms: 4
- 1/2 bathrooms: 1
Primary bedroom
- Features: Flooring - Hardwood, Dressing Room
- Level: Second
Bedroom 2
- Features: Closet, Flooring - Hardwood
- Level: Second
Bedroom 3
- Features: Walk-In Closet(s), Flooring - Hardwood
- Level: Second
Bedroom 4
- Features: Closet, Flooring - Wall to Wall Carpet
- Level: Third
Bedroom 5
- Features: Walk-In Closet(s), Flooring - Wall to Wall Carpet
- Level: Third
Primary bathroom
- Features: Yes
Bathroom 1
- Features: Bathroom - Half, Flooring - Hardwood, Countertops - Stone/Granite/Solid
- Level: First
Bathroom 2
- Features: Bathroom - Full, Flooring - Marble, Countertops - Stone/Granite/Solid, Double Vanity, Steam / Sauna
- Level: Second
Bathroom 3
- Features: Bathroom - Full, Flooring - Marble, Countertops - Stone/Granite/Solid
- Level: Second
Dining room
- Features: Flooring - Hardwood, Window(s) - Bay/Bow/Box
- Level: First
Kitchen
- Features: Closet/Cabinets - Custom Built, Flooring - Hardwood, Countertops - Stone/Granite/Solid, Kitchen Island, Breakfast Bar / Nook, Stainless Steel Appliances
- Level: First
Living room
- Features: Flooring - Hardwood, Window(s) - Bay/Bow/Box
- Level: First
Heating
- Forced Air, Natural Gas
Cooling
- Central Air
Appliances
- Included: Gas Water Heater, Tankless Water Heater, Range, Dishwasher, Disposal, Microwave, Refrigerator, Washer, Dryer, Wine Refrigerator, Range Hood
Features
- Bathroom - Full, Countertops - Stone/Granite/Solid, Mud Room, Bathroom
- Flooring: Wood, Tile, Flooring - Stone/Ceramic Tile, Flooring - Marble
- Has basement: No
- Number of fireplaces: 1
- Fireplace features: Dining Room
Interior area
- Total structure area: 2,997
- Total interior livable area: 2,997 sqft
- Finished area above ground: 2,997
Property
Parking
- Total spaces: 4
- Parking features: Off Street, Driveway
- Uncovered spaces: 4
Features
- Patio & porch: Porch, Patio
- Exterior features: Porch, Patio, Rain Gutters, Sprinkler System
Lot
- Size: 6,050 sqft
- Features: Level
Details
- Parcel number: S:54 B:038 L:0016,696764
- Zoning: SR2
Construction
Type & style
- Home type: SingleFamily
- Architectural style: Victorian
- Property subtype: Single Family Residence
Materials
- Frame
- Foundation: Stone, Brick/Mortar
- Roof: Shingle
Condition
- Year built: 1880
Utilities & green energy
- Electric: Circuit Breakers, 200+ Amp Service
- Sewer: Public Sewer
- Water: Public
- Utilities for property: for Gas Range
Community & neighborhood
Community
- Community features: Public Transportation, Shopping, Walk/Jog Trails, Conservation Area, Highway Access, Public School, T-Station
Location
- Region: Newton
Other
Other facts
- Road surface type: Paved
Price history
| Date | Event | Price |
|---|---|---|
| 7/10/2025 | Sold | $2,281,000+14.1%$761/sqft |
Source: MLS PIN #73353419 Report a problem | ||
| 4/2/2025 | Listed for sale | $1,999,999+156.7%$667/sqft |
Source: MLS PIN #73353419 Report a problem | ||
| 11/24/2011 | Listing removed | $779,000$260/sqft |
Source: Coldwell Banker Residential Brokerage - #71290649 Report a problem | ||
| 11/11/2011 | Price change | $779,000-2.5%$260/sqft |
Source: Coldwell Banker Residential Brokerage - #71290649 Report a problem | ||
| 10/13/2011 | Price change | $799,000-5.9%$267/sqft |
Source: Coldwell Banker Residential Brokerage - #71290649 Report a problem | ||
Public tax history
| Year | Property taxes | Tax assessment |
|---|---|---|
| 2025 | $12,825 +3.4% | $1,308,700 +3% |
| 2024 | $12,401 +4.8% | $1,270,600 +9.3% |
| 2023 | $11,837 +4.5% | $1,162,800 +8% |
Find assessor info on the county website
Neighborhood: Newton Highlands
Nearby schools
GreatSchools rating
- 6/10Zervas Elementary SchoolGrades: K-5Distance: 0.6 mi
- 8/10Oak Hill Middle SchoolGrades: 6-8Distance: 1.5 mi
- 10/10Newton South High SchoolGrades: 9-12Distance: 1.6 mi
Get a cash offer in 3 minutes
Find out how much your home could sell for in as little as 3 minutes with a no-obligation cash offer.
Estimated market value$2,289,300
Get a cash offer in 3 minutes
Find out how much your home could sell for in as little as 3 minutes with a no-obligation cash offer.
Estimated market value
$2,289,300


