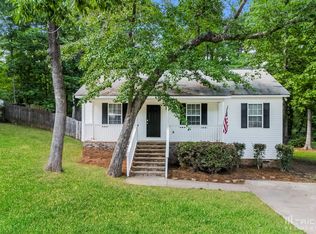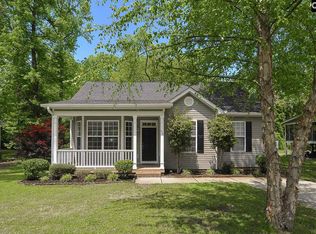Zoned for River Springs Elementary, & located just a mile from Dutch Fork Middle & High Schools, this one-story, open-concept, 3-bedroom, 2-full bathroom home has been updated and ready to move right in. Updates include gorgeous hardwood flooring, SW Agreeable Gray interior paint, HVAC, WiFi Nest thermostat, ductwork, water heater, LED fixtures, gutters, floor insulation, and a full vapor barrier. The kitchen features granite countertops, Samsung stainless steel appliances, and breakfast bar. The elevated back deck provides a relaxing view of the spacious, private, and natural backyard. The owners are looking for a quick-and-easy close, and has priced the home accordingly. The 2-year-old Samsung refrigerator and GE washer/dryer convey with a full-price offer.
This property is off market, which means it's not currently listed for sale or rent on Zillow. This may be different from what's available on other websites or public sources.

