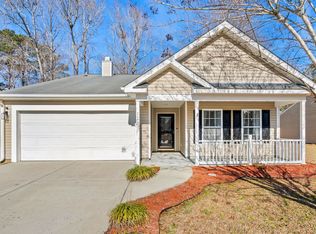Beautiful 3BR/2BA 3 year old home in The Glade. No POA"S. Open floor plan, front and back porches in very quiet neighborhood.Brokered And Advertised By: Condolux of Myrtle BeachListing Agent: Richard Lewis
This property is off market, which means it's not currently listed for sale or rent on Zillow. This may be different from what's available on other websites or public sources.

