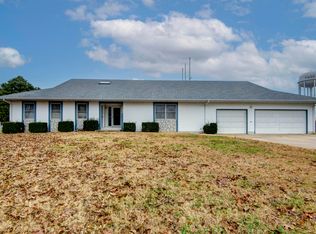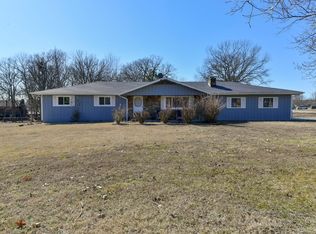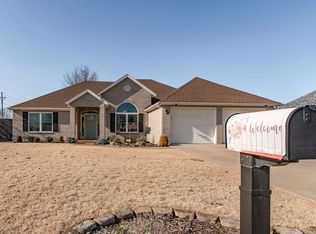Closed
Price Unknown
120 Derby Lane, Branson, MO 65616
4beds
2,120sqft
Single Family Residence
Built in 1986
0.8 Acres Lot
$281,800 Zestimate®
$--/sqft
$2,257 Estimated rent
Home value
$281,800
$254,000 - $313,000
$2,257/mo
Zestimate® history
Loading...
Owner options
Explore your selling options
What's special
Unbeatable Location in Branson!Location and convenience make all the difference, and this home has it all! Situated in the heart of Branson, you're just five minutes from Cedar Ridge School District--so no more worrying about running late! Need quick access to HWY 65, shopping, or downtown Branson? This home is perfectly positioned between two main roads, making it easy to get wherever you need to go while still feeling secluded in this quiet, established neighborhood. Now, let's talk about this amazing lot! Sitting on a FLAT LOT and FENCED YARD FOR PRIVACY, this property offers endless possibilities for outdoor enjoyment. And when summer rolls around, the POOL with an enclosed swim deck will have you soaking up the sun and making memories all season long.Inside, this spacious 4-bedroom, 2-bathroom home offers both comfort and flexibility. The living room/formal dining room and kitchen have tile flooring. The kitchen has lots of counter space and cabinets and the enclosed sunroom is the perfect spot to relax year-round. Recent updates include new LVT flooring in two bedrooms, fresh paint, and updated trim and a ROOF LESS THAN 5 YEARS OLD!!! Are you ready to put down your roots? This home has the space, the location and the potential to exceed all of your dreams.
Zillow last checked: 8 hours ago
Listing updated: September 09, 2025 at 11:32am
Listed by:
Louanne Danner 417-337-1627,
ReeceNichols - Branson,
Kelly Meyer 417-294-7321,
ReeceNichols - Branson
Bought with:
Kayla Mullins, 2024010539
ReeceNichols - Branson
Source: SOMOMLS,MLS#: 60288687
Facts & features
Interior
Bedrooms & bathrooms
- Bedrooms: 4
- Bathrooms: 2
- Full bathrooms: 2
Primary bedroom
- Area: 185.13
- Dimensions: 15.3 x 12.1
Bedroom 2
- Area: 255
- Dimensions: 17 x 15
Bedroom 3
- Area: 131.89
- Dimensions: 12.1 x 10.9
Bedroom 4
- Area: 139.24
- Dimensions: 11.8 x 11.8
Kitchen
- Area: 168
- Dimensions: 14 x 12
Other
- Area: 253.02
- Dimensions: 19.3 x 13.11
Living room
- Area: 208.25
- Dimensions: 17.5 x 11.9
Sun room
- Area: 122.85
- Dimensions: 11.7 x 10.5
Heating
- Central, Electric
Cooling
- Central Air, Ceiling Fan(s)
Appliances
- Included: Dishwasher, Free-Standing Electric Oven, Microwave
- Laundry: W/D Hookup
Features
- Flooring: Carpet, Luxury Vinyl, Tile
- Has basement: No
- Has fireplace: No
Interior area
- Total structure area: 2,485
- Total interior livable area: 2,120 sqft
- Finished area above ground: 2,120
- Finished area below ground: 0
Property
Parking
- Total spaces: 2
- Parking features: Garage - Attached
- Attached garage spaces: 2
Features
- Levels: One
- Stories: 1
- Pool features: Above Ground
- Fencing: Privacy,Full
Lot
- Size: 0.80 Acres
- Dimensions: 148 x 250 irregular
- Features: Level
Details
- Additional structures: Shed(s)
- Parcel number: 089.030000000001.029
Construction
Type & style
- Home type: SingleFamily
- Architectural style: Ranch
- Property subtype: Single Family Residence
Materials
- Foundation: Slab
- Roof: Composition
Condition
- Year built: 1986
Utilities & green energy
- Sewer: Public Sewer
- Water: Public
Community & neighborhood
Location
- Region: Branson
- Subdivision: Taney-Not in List
Other
Other facts
- Listing terms: Cash,Conventional
- Road surface type: Asphalt
Price history
| Date | Event | Price |
|---|---|---|
| 4/21/2025 | Sold | -- |
Source: | ||
| 3/25/2025 | Pending sale | $287,000$135/sqft |
Source: | ||
| 3/22/2025 | Listed for sale | $287,000$135/sqft |
Source: | ||
| 3/17/2025 | Pending sale | $287,000$135/sqft |
Source: | ||
| 3/8/2025 | Listed for sale | $287,000+79.5%$135/sqft |
Source: | ||
Public tax history
| Year | Property taxes | Tax assessment |
|---|---|---|
| 2024 | $1,204 -0.1% | $23,210 |
| 2023 | $1,205 +3% | $23,210 |
| 2022 | $1,170 +0.5% | $23,210 |
Find assessor info on the county website
Neighborhood: 65616
Nearby schools
GreatSchools rating
- 6/10Branson Elementary WestGrades: 1-3Distance: 0.7 mi
- 3/10Branson Jr. High SchoolGrades: 7-8Distance: 1.3 mi
- 7/10Branson High SchoolGrades: 9-12Distance: 2 mi
Schools provided by the listing agent
- Elementary: Branson Cedar Ridge
- Middle: Branson
- High: Branson
Source: SOMOMLS. This data may not be complete. We recommend contacting the local school district to confirm school assignments for this home.


