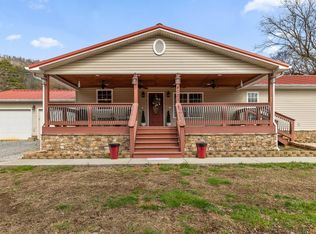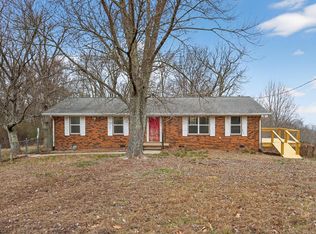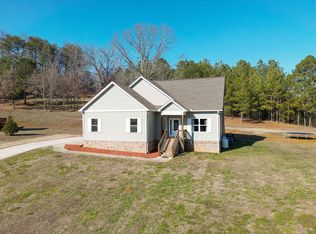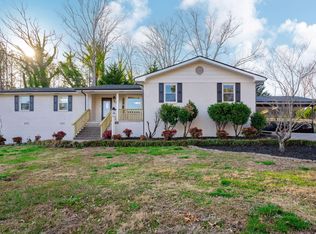Discover peaceful living in this beautifully renovated 4-bedroom, 3-bath home in the scenic hills of Trenton, GA. Featuring a fully separate basement apartment with private entrance, kitchen, and laundry, this home offers incredible flexibility for multi-generational living, guests, a home office, or rental income potential.
Inside, you'll find new flooring throughout, abundant natural light from brand-new windows, and fully updated kitchens with soft-close cabinetry, granite countertops, stainless steel appliances, and a stunning marble island upstairs. The spacious primary suite includes a walk-through closet and stylish en-suite bath with quartz countertops and a walk-in shower.
Enjoy outdoor living on the covered deck overlooking 1.26 acres, complete with a cozy fire pit area. Major upgrades include a new furnace, AC, electrical, and plumbing, plus unfinished basement space for storage.
Conveniently located near Cloudland Canyon State Park, Rock City, Nickajack Lake, and just a short drive to Chattanooga.
USDA 100% financing eligible. Move-in ready and full of opportunity -- don't miss it!
For sale
$340,000
120 Dennis Rd, Trenton, GA 30752
3beds
2,112sqft
Est.:
Single Family Residence
Built in 1981
1.26 Acres Lot
$334,700 Zestimate®
$161/sqft
$-- HOA
What's special
Spacious primary suiteStainless steel appliancesStunning marble island upstairsWalk-through closetGranite countertopsCozy fire pit areaNew flooring throughout
- 7 hours |
- 133 |
- 3 |
Zillow last checked: 8 hours ago
Listing updated: 15 hours ago
Listed by:
Jonathan Gonzalez 423-704-2601,
EXP Realty LLC
Source: Greater Chattanooga Realtors,MLS#: 1529351
Tour with a local agent
Facts & features
Interior
Bedrooms & bathrooms
- Bedrooms: 3
- Bathrooms: 2
- Full bathrooms: 2
Heating
- Central, Electric, ENERGY STAR Qualified Equipment
Cooling
- Central Air, Electric, ENERGY STAR Qualified Equipment
Appliances
- Included: Disposal, Dishwasher, ENERGY STAR Qualified Refrigerator, Electric Range, Free-Standing Electric Range, Microwave, Refrigerator, Water Heater
- Laundry: Laundry Closet, Electric Dryer Hookup, Multiple Locations, Washer Hookup
Features
- Granite Counters, In-Law Floorplan, Kitchen Island, Low Flow Plumbing Fixtures, Walk-In Closet(s), Separate Shower, Tub/shower Combo, En Suite, Separate Dining Room, Split Bedrooms
- Flooring: Carpet, Luxury Vinyl, Tile
- Windows: Insulated Windows, Vinyl Frames
- Basement: Partially Finished
- Has fireplace: No
Interior area
- Total structure area: 2,112
- Total interior livable area: 2,112 sqft
- Finished area above ground: 1,804
- Finished area below ground: 308
Property
Parking
- Parking features: Driveway, Gravel, Off Street
Features
- Levels: One
- Stories: 1
- Patio & porch: Deck, Front Porch, Side Porch, Porch - Covered
- Exterior features: Other, Private Entrance
- Fencing: Chain Link,Fenced,Partial
Lot
- Size: 1.26 Acres
- Dimensions: 244 x 211 x 215 x 189
- Features: Back Yard, Rectangular Lot, Rural
Details
- Additional structures: Other
- Parcel number: 011 00 031 00
- Special conditions: Investor
Construction
Type & style
- Home type: SingleFamily
- Architectural style: Ranch
- Property subtype: Single Family Residence
Materials
- Vinyl Siding
- Foundation: Block
- Roof: Metal
Condition
- Updated/Remodeled
- New construction: No
- Year built: 1981
Utilities & green energy
- Sewer: Septic Tank
- Water: Public
- Utilities for property: Cable Available, Electricity Available, Electricity Connected, Phone Available, Water Available, Water Connected
Green energy
- Energy efficient items: Appliances, HVAC
- Water conservation: Low-Flow Fixtures
Community & HOA
Community
- Security: Smoke Detector(s)
- Subdivision: None
HOA
- Has HOA: No
Location
- Region: Trenton
Financial & listing details
- Price per square foot: $161/sqft
- Tax assessed value: $189,800
- Annual tax amount: $1,651
- Date on market: 2/27/2026
- Listing terms: Cash,Conventional,FHA,USDA Loan,VA Loan
- Road surface type: Asphalt
Estimated market value
$334,700
$318,000 - $351,000
$1,967/mo
Price history
Price history
| Date | Event | Price |
|---|---|---|
| 2/27/2026 | Listed for sale | $340,000+3.1%$161/sqft |
Source: Greater Chattanooga Realtors #1529351 Report a problem | ||
| 9/12/2025 | Sold | $329,900$156/sqft |
Source: Greater Chattanooga Realtors #1508172 Report a problem | ||
| 8/9/2025 | Contingent | $329,900$156/sqft |
Source: Greater Chattanooga Realtors #1508172 Report a problem | ||
| 7/2/2025 | Price change | $329,900-2.9%$156/sqft |
Source: Greater Chattanooga Realtors #1508172 Report a problem | ||
| 6/13/2025 | Listed for sale | $339,900$161/sqft |
Source: Greater Chattanooga Realtors #1508172 Report a problem | ||
| 5/13/2025 | Listing removed | $339,900$161/sqft |
Source: Greater Chattanooga Realtors #1508172 Report a problem | ||
| 4/17/2025 | Price change | $339,900-2.9%$161/sqft |
Source: Greater Chattanooga Realtors #1508172 Report a problem | ||
| 2/27/2025 | Listed for sale | $349,900+311.6%$166/sqft |
Source: Greater Chattanooga Realtors #1508172 Report a problem | ||
| 5/9/2024 | Sold | $85,000-14.1%$40/sqft |
Source: | ||
| 4/24/2024 | Contingent | $99,000$47/sqft |
Source: Greater Chattanooga Realtors #1384727 Report a problem | ||
| 4/19/2024 | Price change | $99,000-10%$47/sqft |
Source: Greater Chattanooga Realtors #1384727 Report a problem | ||
| 4/16/2024 | Listed for sale | $110,000$52/sqft |
Source: Greater Chattanooga Realtors #1384727 Report a problem | ||
| 3/29/2024 | Pending sale | $110,000$52/sqft |
Source: Greater Chattanooga Realtors #1384727 Report a problem | ||
| 3/12/2024 | Listed for sale | $110,000-8.3%$52/sqft |
Source: Greater Chattanooga Realtors #1384727 Report a problem | ||
| 1/10/2024 | Contingent | $119,900$57/sqft |
Source: Greater Chattanooga Realtors #1384727 Report a problem | ||
| 1/4/2024 | Listed for sale | $119,900+44.5%$57/sqft |
Source: Greater Chattanooga Realtors #1384727 Report a problem | ||
| 7/2/2019 | Listing removed | $83,000$39/sqft |
Source: Dora Crisp Realty, Inc. #1297202 Report a problem | ||
| 6/14/2019 | Price change | $83,000-3.5%$39/sqft |
Source: Dora Crisp Realty, Inc. #1297202 Report a problem | ||
| 4/29/2019 | Price change | $86,000-5.5%$41/sqft |
Source: Dora Crisp Realty, Inc. #1297202 Report a problem | ||
| 4/2/2019 | Listed for sale | $91,000+166.1%$43/sqft |
Source: Dora Crisp Realty, Inc. #1297202 Report a problem | ||
| 1/10/2008 | Sold | $34,200$16/sqft |
Source: Public Record Report a problem | ||
Public tax history
Public tax history
| Year | Property taxes | Tax assessment |
|---|---|---|
| 2024 | $22 -1.1% | $75,920 +15.8% |
| 2023 | $22 -0.9% | $65,560 +36.4% |
| 2022 | $22 -0.8% | $48,080 +39.4% |
| 2021 | $22 -4.1% | $34,480 +9.1% |
| 2020 | $23 -0.9% | $31,600 +10.2% |
| 2019 | $24 +177.8% | $28,680 |
| 2018 | $8 -64.7% | $28,680 |
| 2017 | $24 | $28,680 +1.3% |
| 2016 | $24 | $28,320 -2.7% |
| 2015 | -- | $29,120 -14.7% |
| 2014 | -- | $34,120 -8.9% |
| 2013 | -- | $37,440 |
| 2012 | -- | -- |
| 2011 | -- | -- |
| 2010 | -- | -- |
| 2009 | -- | -- |
Find assessor info on the county website
BuyAbility℠ payment
Est. payment
$1,759/mo
Principal & interest
$1583
Property taxes
$176
Climate risks
Neighborhood: 30752
Nearby schools
GreatSchools rating
- 5/10Dade Elementary SchoolGrades: PK-5Distance: 8 mi
- 6/10Dade Middle SchoolGrades: 6-8Distance: 8 mi
- 4/10Dade County High SchoolGrades: 9-12Distance: 8.9 mi
Schools provided by the listing agent
- Elementary: Davis Elementary
- Middle: Dade County Middle
- High: Dade County High
Source: Greater Chattanooga Realtors. This data may not be complete. We recommend contacting the local school district to confirm school assignments for this home.



