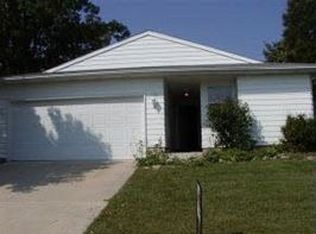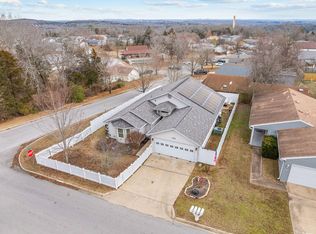Closed
Price Unknown
120 Deer Run Road, Branson, MO 65616
5beds
1,936sqft
Single Family Residence
Built in 2003
0.26 Acres Lot
$270,400 Zestimate®
$--/sqft
$2,178 Estimated rent
Home value
$270,400
$243,000 - $300,000
$2,178/mo
Zestimate® history
Loading...
Owner options
Explore your selling options
What's special
Rare 5-Bedroom Find in Branson!Opportunities like this don't come often! This spacious 5-bedroom, 2-bath home on a desirable corner lot is a rare gem in this price range. Enjoy effortless living with lawn care included by the HOA, and take advantage of the beautiful community in-ground pool just steps away. The private wood-fenced backyard is perfect for BBQs, entertaining, or simply relaxing.Located just 8 minutes from Branson Landing and downtown Branson, you'll have shopping, dining, and entertainment right at your fingertips. Plus, you're just a short drive from Lake Taneycomo for fishing and outdoor fun.Features include: Main-level bedroom suite 4 spacious upstairs bedrooms 2-car garageLocated in the sought-after Branson School District. Inventory is extremely limited in this price range--don't miss your chance to own in one of Branson's most convenient communities!
Zillow last checked: 8 hours ago
Listing updated: August 26, 2025 at 05:00am
Listed by:
The Best Team 417-336-4999,
Keller Williams Tri-Lakes
Bought with:
Shamron Baur, 2018008689
White Magnolia Real Estate LLC
Source: SOMOMLS,MLS#: 60296049
Facts & features
Interior
Bedrooms & bathrooms
- Bedrooms: 5
- Bathrooms: 2
- Full bathrooms: 2
Heating
- Central, Electric
Cooling
- Central Air, Ceiling Fan(s)
Appliances
- Included: Dishwasher, Free-Standing Electric Oven, Dryer, Washer, Refrigerator, Electric Water Heater
- Laundry: W/D Hookup
Features
- High Speed Internet, Laminate Counters
- Flooring: Carpet, Laminate
- Windows: Blinds
- Has basement: No
- Has fireplace: No
Interior area
- Total structure area: 1,936
- Total interior livable area: 1,936 sqft
- Finished area above ground: 1,936
- Finished area below ground: 0
Property
Parking
- Total spaces: 2
- Parking features: Garage Faces Front
- Attached garage spaces: 2
Features
- Levels: Two
- Stories: 2
- Patio & porch: Patio, Front Porch
- Exterior features: Rain Gutters, Cable Access
- Pool features: In Ground, Community
- Fencing: Privacy,Wood
Lot
- Size: 0.26 Acres
- Dimensions: 85 x 135
- Features: Level
Details
- Parcel number: 087.026004013054.000
Construction
Type & style
- Home type: SingleFamily
- Property subtype: Single Family Residence
Materials
- Vinyl Siding
- Foundation: Slab
- Roof: Composition
Condition
- Year built: 2003
Utilities & green energy
- Sewer: Community Sewer
- Water: Public
Community & neighborhood
Location
- Region: Branson
- Subdivision: Highlands of Branson
HOA & financial
HOA
- HOA fee: $144 quarterly
- Services included: Common Area Maintenance, Water, Pool, Maintenance Grounds
- Association phone: 417-889-4626
Other
Other facts
- Listing terms: Cash,VA Loan,USDA/RD,FHA,Conventional
Price history
| Date | Event | Price |
|---|---|---|
| 8/25/2025 | Sold | -- |
Source: | ||
| 7/28/2025 | Pending sale | $270,000$139/sqft |
Source: | ||
| 6/27/2025 | Price change | $270,000-1.8%$139/sqft |
Source: | ||
| 6/2/2025 | Listed for sale | $275,000+83.5%$142/sqft |
Source: | ||
| 3/24/2021 | Listing removed | -- |
Source: Owner Report a problem | ||
Public tax history
| Year | Property taxes | Tax assessment |
|---|---|---|
| 2025 | -- | $19,290 -14.2% |
| 2024 | $1,167 -0.1% | $22,490 |
| 2023 | $1,168 +3% | $22,490 |
Find assessor info on the county website
Neighborhood: 65616
Nearby schools
GreatSchools rating
- 5/10Cedar Ridge Intermediate SchoolGrades: 4-6Distance: 3.9 mi
- 3/10Branson Jr. High SchoolGrades: 7-8Distance: 2.5 mi
- 7/10Branson High SchoolGrades: 9-12Distance: 4.3 mi
Schools provided by the listing agent
- Elementary: Branson Cedar Ridge
- Middle: Branson
- High: Branson
Source: SOMOMLS. This data may not be complete. We recommend contacting the local school district to confirm school assignments for this home.

