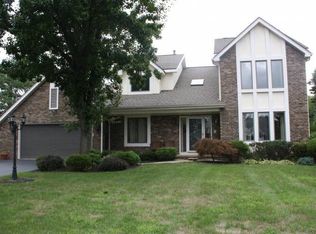Closed
$400,120
120 Deer Path Dr, Rochester, NY 14612
3beds
1,930sqft
Single Family Residence
Built in 1987
0.88 Acres Lot
$424,800 Zestimate®
$207/sqft
$2,720 Estimated rent
Maximize your home sale
Get more eyes on your listing so you can sell faster and for more.
Home value
$424,800
$404,000 - $446,000
$2,720/mo
Zestimate® history
Loading...
Owner options
Explore your selling options
What's special
fabulous well cared for ranch.Hilton schools. Spacious eat in kitchen with TONS of drawers and cabinets!French doors to a sunroom with new floors.Half bath off kitchen and 2 spacious coat closets. Full dining room and large living area with fireplace and vaulted ceilings. First floor laundry. A room for an office just off the entry way. Sky lights let in tons of light. Large bedroom with full bath, walk in closet as well as 2 other closets. HUGE, dry, full basement. Glass block windows 2016. Ready for gaming or additional family area. 3 car attached garage. Composite deck leading to a spacious back yard. Offers are due TUESDAY 8/15 10 am. Use showingtime for showings. No overlapping showings! Please remove shoes. Jacuzzi tub in bathroom, guardian of the property has no knowledge of its working. Hot water:2019 Disposal:2019 Dryer:2022. NO WASHER. Refrigerator in basement stays as is. 2017:driveway tearout and redo. Roof:tear off 2008 30yr. 2011:Siding,windows.2009 A/C furnace.
Zillow last checked: 8 hours ago
Listing updated: September 15, 2023 at 08:45am
Listed by:
Gretchen A. Weber 585-623-1400,
RE/MAX Plus
Bought with:
Don T. Simonetti Jr., 30SI0867454
Howard Hanna
Source: NYSAMLSs,MLS#: R1489906 Originating MLS: Rochester
Originating MLS: Rochester
Facts & features
Interior
Bedrooms & bathrooms
- Bedrooms: 3
- Bathrooms: 3
- Full bathrooms: 2
- 1/2 bathrooms: 1
- Main level bathrooms: 3
- Main level bedrooms: 3
Bedroom 1
- Level: First
Bedroom 2
- Level: First
Bedroom 3
- Level: First
Basement
- Level: Basement
Dining room
- Level: First
Kitchen
- Level: First
Living room
- Level: First
Heating
- Gas, Forced Air
Cooling
- Central Air
Appliances
- Included: Built-In Range, Built-In Oven, Dryer, Dishwasher, Electric Cooktop, Exhaust Fan, Disposal, Gas Water Heater, Microwave, Refrigerator, Range Hood
- Laundry: Main Level
Features
- Ceiling Fan(s), Den, Entrance Foyer, Eat-in Kitchen, Separate/Formal Living Room, Living/Dining Room, Sliding Glass Door(s), Solid Surface Counters, Skylights, Window Treatments, Bath in Primary Bedroom, Main Level Primary
- Flooring: Carpet, Laminate, Tile, Varies
- Doors: Sliding Doors
- Windows: Drapes, Skylight(s), Thermal Windows
- Basement: Full,Sump Pump
- Number of fireplaces: 1
Interior area
- Total structure area: 1,930
- Total interior livable area: 1,930 sqft
Property
Parking
- Total spaces: 3
- Parking features: Attached, Garage, Storage, Driveway, Garage Door Opener, Other
- Attached garage spaces: 3
Features
- Levels: One
- Stories: 1
- Patio & porch: Deck
- Exterior features: Blacktop Driveway, Deck, Fence, Sprinkler/Irrigation
- Fencing: Partial
Lot
- Size: 0.88 Acres
- Dimensions: 133 x 287
- Features: Pie Shaped Lot, Residential Lot
Details
- Parcel number: 2628000440400009039000
- Special conditions: Standard
Construction
Type & style
- Home type: SingleFamily
- Architectural style: Ranch
- Property subtype: Single Family Residence
Materials
- Vinyl Siding
- Foundation: Block
- Roof: Asphalt
Condition
- Resale
- Year built: 1987
Utilities & green energy
- Sewer: Connected
- Water: Connected, Public
- Utilities for property: Sewer Connected, Water Connected
Community & neighborhood
Location
- Region: Rochester
- Subdivision: Woodland Chase Sec I
Other
Other facts
- Listing terms: Cash,Conventional,FHA,VA Loan
Price history
| Date | Event | Price |
|---|---|---|
| 9/15/2023 | Sold | $400,120+33.4%$207/sqft |
Source: | ||
| 8/15/2023 | Pending sale | $299,900$155/sqft |
Source: | ||
| 8/9/2023 | Listed for sale | $299,900$155/sqft |
Source: | ||
Public tax history
| Year | Property taxes | Tax assessment |
|---|---|---|
| 2024 | -- | $208,400 |
| 2023 | -- | $208,400 +4.2% |
| 2022 | -- | $200,000 |
Find assessor info on the county website
Neighborhood: 14612
Nearby schools
GreatSchools rating
- 6/10Northwood Elementary SchoolGrades: K-6Distance: 1.2 mi
- 4/10Merton Williams Middle SchoolGrades: 7-8Distance: 4.8 mi
- 6/10Hilton High SchoolGrades: 9-12Distance: 3.9 mi
Schools provided by the listing agent
- District: Hilton
Source: NYSAMLSs. This data may not be complete. We recommend contacting the local school district to confirm school assignments for this home.
