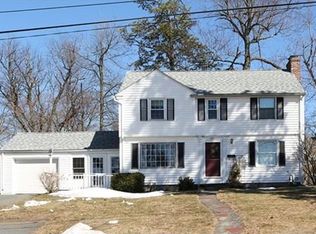This listing is for a short term rental of my primary residence for 2-months in the the summer from June 15- August 15. My house is a single family located in the desirable East Forest Park neighborhood with three bedrooms, one full bath on second floor and a half bath on main floor. This house will include everything as we live in now, meaning fully furnished with furniture, dining room, bedrooms, living room, televisions, gaming systems, fenced in backyard with a swingset, deck with grill and fire pit patio, etc... I am looking for responsible renters in need of a short term rental for the summer who will care for my house as it was their own. Photos listed here are from the most recent house listing for sale when I purchased years back. As mentioned, this house is my primary residence for many years now. Once an inquiry/application is submitted and a tour setup, I can show the house with how it is currently setup. Since this is a short term rental, all utilities will remain in my name. However, the tenant will be responsible for paying me back the water and electric bill for the short term rental duration.
This property is off market, which means it's not currently listed for sale or rent on Zillow. This may be different from what's available on other websites or public sources.
