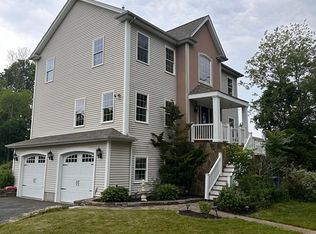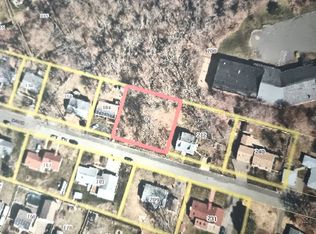Sold for $550,000
$550,000
120 David St, Fall River, MA 02720
4beds
2,666sqft
Single Family Residence
Built in 1988
7,388 Square Feet Lot
$597,400 Zestimate®
$206/sqft
$3,240 Estimated rent
Home value
$597,400
$568,000 - $627,000
$3,240/mo
Zestimate® history
Loading...
Owner options
Explore your selling options
What's special
PERFECT! Truly a special opportunity to purchase a luxury renovated tri-level single family home, with central A/C, new roof, new siding, new decks, (2) new furnaces, highlighted by a top level master suite with custom walk-in closet, master bathroom with vaulted ceilings, freestanding soaking tub, shower and dual sink vanities.The second floor layout boasts a huge open concept living, dining and kitchen area W/ a large island with Quartz waterfall countertops and custom island design features. This level has two additional bedrooms and 1 bathroom on this level. This leads us to the 1st level of the house which welcomes you with a large family room with a wet bar, fireplace, full bathroom and a 15 x 16 flex room w/ closet. This level lends perfectly to an in-law apartment with 2 private entrances, located on a quiet dead end st minutes to rte 24 with easy access north and south, the Southcoast marketplace and other amenities.
Zillow last checked: 8 hours ago
Listing updated: February 13, 2024 at 03:20pm
Listed by:
David Thompson 857-334-6828,
Stuart St James, Inc. 617-819-5850
Bought with:
Merysa Berrios Sevilla
Vicente Realty, LLC
Source: MLS PIN,MLS#: 73174685
Facts & features
Interior
Bedrooms & bathrooms
- Bedrooms: 4
- Bathrooms: 3
- Full bathrooms: 3
Primary bedroom
- Features: Bathroom - Full, Bathroom - Double Vanity/Sink, Skylight, Beamed Ceilings, Vaulted Ceiling(s), Walk-In Closet(s), Double Vanity, Recessed Lighting
- Area: 252
- Dimensions: 14 x 18
Bedroom 2
- Features: Closet, Flooring - Hardwood, Recessed Lighting
- Area: 120
- Dimensions: 10 x 12
Bedroom 3
- Features: Closet, Flooring - Hardwood, Recessed Lighting
- Area: 143
- Dimensions: 11 x 13
Bedroom 4
- Features: Bathroom - Full, Closet, Flooring - Vinyl, Recessed Lighting
- Area: 240
- Dimensions: 15 x 16
Bathroom 1
- Features: Bathroom - Full, Bathroom - Double Vanity/Sink, Bathroom - Tiled With Tub & Shower, Skylight, Beamed Ceilings, Vaulted Ceiling(s), Flooring - Stone/Ceramic Tile, Countertops - Stone/Granite/Solid, Double Vanity, Recessed Lighting, Soaking Tub
- Area: 140
- Dimensions: 10 x 14
Bathroom 2
- Features: Bathroom - Full, Bathroom - Tiled With Tub & Shower, Flooring - Stone/Ceramic Tile, Recessed Lighting
- Area: 49
- Dimensions: 7 x 7
Bathroom 3
- Features: Bathroom - Full, Bathroom - Tiled With Shower Stall, Flooring - Stone/Ceramic Tile, Countertops - Stone/Granite/Solid
- Area: 63
- Dimensions: 7 x 9
Dining room
- Features: Flooring - Hardwood, Lighting - Pendant
- Area: 96
- Dimensions: 8 x 12
Family room
- Features: Wet Bar, Deck - Exterior, Exterior Access, Remodeled, Storage
- Area: 598
- Dimensions: 23 x 26
Kitchen
- Features: Flooring - Hardwood, Countertops - Stone/Granite/Solid, Countertops - Upgraded, Kitchen Island, Deck - Exterior, Open Floorplan, Recessed Lighting
- Area: 130
- Dimensions: 10 x 13
Living room
- Features: Flooring - Hardwood, Balcony / Deck, Exterior Access
- Area: 256
- Dimensions: 16 x 16
Heating
- Forced Air, Natural Gas
Cooling
- Central Air
Appliances
- Included: Gas Water Heater, Tankless Water Heater, Disposal, Microwave, ENERGY STAR Qualified Refrigerator, Wine Refrigerator, ENERGY STAR Qualified Dishwasher, Range, Oven
- Laundry: Closet - Walk-in, Flooring - Vinyl, Electric Dryer Hookup, Recessed Lighting, Washer Hookup
Features
- Finish - Sheetrock, High Speed Internet
- Flooring: Pine, Stone / Slate
- Doors: Insulated Doors
- Windows: Insulated Windows
- Basement: Full,Finished,Walk-Out Access,Concrete
- Number of fireplaces: 1
- Fireplace features: Family Room
Interior area
- Total structure area: 2,666
- Total interior livable area: 2,666 sqft
Property
Parking
- Total spaces: 2
- Parking features: Paved Drive, Off Street, Paved
- Uncovered spaces: 2
Features
- Patio & porch: Porch, Deck
- Exterior features: Porch, Deck, Rain Gutters
Lot
- Size: 7,388 sqft
- Features: Level
Details
- Parcel number: M:0P24 B:0000 L:0002,2835429
- Zoning: S
Construction
Type & style
- Home type: SingleFamily
- Architectural style: Colonial
- Property subtype: Single Family Residence
Materials
- Frame, Stone, Conventional (2x4-2x6)
- Foundation: Concrete Perimeter
- Roof: Shingle
Condition
- Year built: 1988
Utilities & green energy
- Electric: Circuit Breakers, 200+ Amp Service
- Sewer: Public Sewer
- Water: Public
- Utilities for property: for Gas Range, for Gas Oven, for Electric Dryer, Washer Hookup
Community & neighborhood
Community
- Community features: Shopping, Highway Access, Public School
Location
- Region: Fall River
Other
Other facts
- Road surface type: Paved
Price history
| Date | Event | Price |
|---|---|---|
| 2/9/2024 | Sold | $550,000+0%$206/sqft |
Source: MLS PIN #73174685 Report a problem | ||
| 12/25/2023 | Price change | $549,900-4.3%$206/sqft |
Source: MLS PIN #73174685 Report a problem | ||
| 12/10/2023 | Price change | $574,900-4%$216/sqft |
Source: MLS PIN #73174685 Report a problem | ||
| 10/26/2023 | Listed for sale | $599,000+103.1%$225/sqft |
Source: MLS PIN #73174685 Report a problem | ||
| 8/17/2022 | Sold | $295,000-9.2%$111/sqft |
Source: MLS PIN #72991142 Report a problem | ||
Public tax history
| Year | Property taxes | Tax assessment |
|---|---|---|
| 2025 | $6,030 +102.2% | $526,600 +102.9% |
| 2024 | $2,982 -29.2% | $259,500 -24.3% |
| 2023 | $4,209 +13% | $343,000 +16.2% |
Find assessor info on the county website
Neighborhood: 02720
Nearby schools
GreatSchools rating
- 2/10Mary Fonseca Elementary SchoolGrades: PK-5Distance: 0.5 mi
- 4/10Talbot Innovation SchoolGrades: 6-8Distance: 0.9 mi
- 2/10B M C Durfee High SchoolGrades: 9-12Distance: 0.7 mi
Get a cash offer in 3 minutes
Find out how much your home could sell for in as little as 3 minutes with a no-obligation cash offer.
Estimated market value$597,400
Get a cash offer in 3 minutes
Find out how much your home could sell for in as little as 3 minutes with a no-obligation cash offer.
Estimated market value
$597,400

