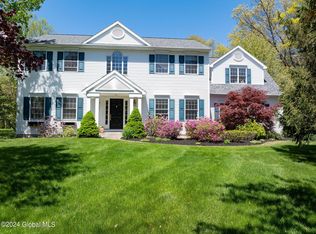Closed
$703,500
120 Darroch Road, Delmar, NY 12054
4beds
2,568sqft
Single Family Residence, Residential
Built in 1988
0.32 Acres Lot
$708,400 Zestimate®
$274/sqft
$3,114 Estimated rent
Home value
$708,400
$609,000 - $822,000
$3,114/mo
Zestimate® history
Loading...
Owner options
Explore your selling options
What's special
Welcome to 120 Darroch Road in Delmar's highly sought after Westchester Woods. This Klersy built side hall colonial with four bedrooms and 3.5 baths offers a modern kitchen that opens to a large family room with gas fireplace. The gorgeous updated eat-in kitchen features granite counters and island, stainless steel appliances with tile backsplash. The second floor offers four spacious bedrooms with hardwood maple flooring. The finished basement offers additional recreation space, office and full bathroom. All situated on a lovely level yard and close to everything Delmar has to offer. Don't miss out on this home and schedule your showing today.
Zillow last checked: 8 hours ago
Listing updated: October 29, 2025 at 02:42pm
Listed by:
Faith M Fierro 518-210-5703,
Coldwell Banker Prime Properties
Bought with:
Robin E Shaw, 10301221648
Coldwell Banker Prime Properties
Source: Global MLS,MLS#: 202522607
Facts & features
Interior
Bedrooms & bathrooms
- Bedrooms: 4
- Bathrooms: 4
- Full bathrooms: 3
- 1/2 bathrooms: 1
Primary bedroom
- Level: Second
Bedroom
- Level: Second
Bedroom
- Level: Second
Bedroom
- Level: Second
Primary bathroom
- Level: Second
Half bathroom
- Level: First
Full bathroom
- Level: Second
Full bathroom
- Level: Basement
Dining room
- Level: First
Family room
- Level: First
Foyer
- Level: First
Game room
- Level: Basement
Laundry
- Level: First
Living room
- Level: First
Office
- Level: Basement
Heating
- Forced Air, Natural Gas
Cooling
- Central Air
Appliances
- Included: Dishwasher, Disposal, Gas Oven, Gas Water Heater, Refrigerator
- Laundry: Main Level
Features
- High Speed Internet, Ceiling Fan(s), Walk-In Closet(s), Wired for Sound, Cathedral Ceiling(s), Ceramic Tile Bath, Crown Molding, Eat-in Kitchen, Kitchen Island
- Flooring: Carpet, Ceramic Tile, Hardwood
- Basement: Finished,Interior Entry,Sump Pump
- Number of fireplaces: 1
- Fireplace features: Family Room, Gas
Interior area
- Total structure area: 2,568
- Total interior livable area: 2,568 sqft
- Finished area above ground: 2,568
- Finished area below ground: 800
Property
Parking
- Total spaces: 9
- Parking features: Paved, Attached, Driveway, Garage Door Opener
- Garage spaces: 2
- Has uncovered spaces: Yes
Features
- Patio & porch: Deck
- Exterior features: None
Lot
- Size: 0.32 Acres
- Features: Level, Landscaped
Details
- Additional structures: Shed(s)
- Parcel number: 012200 96.07273
- Special conditions: Standard
Construction
Type & style
- Home type: SingleFamily
- Architectural style: Colonial,Custom,Traditional
- Property subtype: Single Family Residence, Residential
Materials
- Cedar
- Roof: Asphalt
Condition
- New construction: No
- Year built: 1988
Utilities & green energy
- Sewer: Public Sewer
- Water: Public
Community & neighborhood
Location
- Region: Delmar
- Subdivision: Westchester Woods
Price history
| Date | Event | Price |
|---|---|---|
| 10/29/2025 | Sold | $703,500-1.6%$274/sqft |
Source: | ||
| 9/2/2025 | Pending sale | $715,000$278/sqft |
Source: | ||
| 7/28/2025 | Listed for sale | $715,000+123.5%$278/sqft |
Source: | ||
| 2/12/2001 | Sold | $319,900+9.2%$125/sqft |
Source: | ||
| 8/15/1996 | Sold | $293,000$114/sqft |
Source: Public Record Report a problem | ||
Public tax history
| Year | Property taxes | Tax assessment |
|---|---|---|
| 2024 | -- | $395,000 |
| 2023 | -- | $395,000 |
| 2022 | -- | $395,000 |
Find assessor info on the county website
Neighborhood: 12054
Nearby schools
GreatSchools rating
- 7/10Eagle Elementary SchoolGrades: K-5Distance: 1 mi
- 7/10Bethlehem Central Middle SchoolGrades: 6-8Distance: 1 mi
- 10/10Bethlehem Central Senior High SchoolGrades: 9-12Distance: 0.9 mi
Schools provided by the listing agent
- High: Bethlehem Central
Source: Global MLS. This data may not be complete. We recommend contacting the local school district to confirm school assignments for this home.
