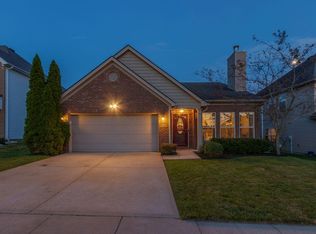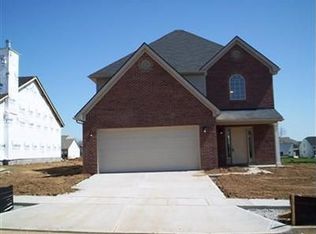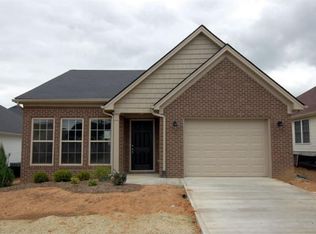The Sierra A elevation by Ball Homes is a three bedroom plan with a charming exterior design. The Sierra makes great use of space, creating volume in the two-story entry with a large window, an open stairway, and plant shelves. The family room overlooks the rear yard. The formal dining room can also be used as a den. The kitchen highlights include a window above the sink, good work and cabinet space, and a big pantry. A three-sided breakfast nook is surrounded by windows overlooking the rear yard and opening to the patio.The master bedroom is impressively large, upgraded master bathroom to include a 36X72 garden tub with tile surround, 4X3 tiled shower with clear glass doors, double bowl vanity and a 4X4 acrylic block window. This home has smooth ceilings,9ft.ceilings on first floor, unfinished attic storage room above the garage, ceramic tile, upgraded cabinets, kitchen back splash, and two tone paint throughout.Job reference #67RC
This property is off market, which means it's not currently listed for sale or rent on Zillow. This may be different from what's available on other websites or public sources.



