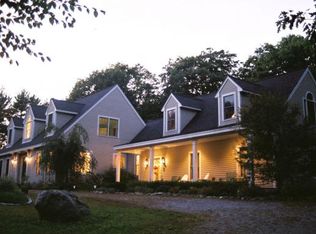Closed
Listed by:
Sadie Halliday,
EXP Realty Cell:603-660-2321
Bought with: Four Seasons Sotheby's International Realty
$705,000
120 Cunningham Pond Road, Peterborough, NH 03458
3beds
2,032sqft
Single Family Residence
Built in 2003
3.07 Acres Lot
$712,200 Zestimate®
$347/sqft
$3,784 Estimated rent
Home value
$712,200
$655,000 - $776,000
$3,784/mo
Zestimate® history
Loading...
Owner options
Explore your selling options
What's special
Offered for the first time by its original owner, 120 Cunningham Pond Road is a beautifully crafted custom Cape set on 3 private acres, directly across the street from the town beach at crystal-clear Cunningham Pond. With access to swimming, kayaking, and peaceful year-round enjoyment, this home offers a location that’s truly one-of-a-kind. Built by a well-respected local builder, this home features timeless cherry cabinetry, granite countertops, and hardwood floors throughout. The spacious main level includes a vaulted ceiling in the living room, creating a bright and airy atmosphere, while a woodstove adds warmth and charm. The first-floor primary suite offers a luxurious en suite bath, and the main floor also boasts a convenient laundry room. Upstairs, you'll find two additional bedrooms, a full bath, and a bonus space ideal for an office or extra storage. The attached two-car garage and walkout basement provide even more flexibility for future expansion. Set back from the road, the property is framed by thoughtfully designed landscaping, featuring mature trees and lush greenery. The paved driveway leads you to a serene setting with a separate shed for outdoor storage and all your gardening tools. The location is unbeatable—just minutes from downtown Peterborough’s shops, restaurants, and the renowned Pack Monadnock, a popular hiking spot. With Cunningham Pond literally across the street, this property offers outdoor recreation at its finest. Showings begin Friday at 5:30.
Zillow last checked: 8 hours ago
Listing updated: May 19, 2025 at 02:58pm
Listed by:
Sadie Halliday,
EXP Realty Cell:603-660-2321
Bought with:
Peg Walsh
Four Seasons Sotheby's International Realty
Source: PrimeMLS,MLS#: 5036755
Facts & features
Interior
Bedrooms & bathrooms
- Bedrooms: 3
- Bathrooms: 3
- Full bathrooms: 2
- 1/2 bathrooms: 1
Heating
- Oil, Hot Water
Cooling
- None
Features
- Basement: Full,Interior Entry
Interior area
- Total structure area: 2,032
- Total interior livable area: 2,032 sqft
- Finished area above ground: 2,032
- Finished area below ground: 0
Property
Parking
- Total spaces: 2
- Parking features: Paved
- Garage spaces: 2
Features
- Levels: Two
- Stories: 2
- Has view: Yes
- View description: Lake
- Water view: Lake
Lot
- Size: 3.07 Acres
- Features: Country Setting, Trail/Near Trail
Details
- Parcel number: PTBRMR001B023L001
- Zoning description: Residential
- Other equipment: Sprinkler System
Construction
Type & style
- Home type: SingleFamily
- Architectural style: Cape
- Property subtype: Single Family Residence
Materials
- Wood Frame
- Foundation: Poured Concrete
- Roof: Architectural Shingle
Condition
- New construction: No
- Year built: 2003
Utilities & green energy
- Electric: 200+ Amp Service, Circuit Breakers
- Sewer: Private Sewer
- Utilities for property: Cable, Fiber Optic Internt Avail
Community & neighborhood
Location
- Region: Peterborough
Price history
| Date | Event | Price |
|---|---|---|
| 5/19/2025 | Sold | $705,000+1.4%$347/sqft |
Source: | ||
| 4/29/2025 | Contingent | $695,000$342/sqft |
Source: | ||
| 4/17/2025 | Listed for sale | $695,000$342/sqft |
Source: | ||
Public tax history
| Year | Property taxes | Tax assessment |
|---|---|---|
| 2024 | $13,163 +15.3% | $405,000 |
| 2023 | $11,417 +8.6% | $405,000 -0.4% |
| 2022 | $10,512 +0.4% | $406,500 |
Find assessor info on the county website
Neighborhood: 03458
Nearby schools
GreatSchools rating
- 5/10Peterborough Elementary SchoolGrades: PK-4Distance: 2.8 mi
- 6/10South Meadow SchoolGrades: 5-8Distance: 3.7 mi
- 8/10Conval Regional High SchoolGrades: 9-12Distance: 4 mi
Schools provided by the listing agent
- Elementary: Peterborough Elem School
- Middle: South Meadow School
- High: Contoocook Valley Regional Hig
- District: Contoocook Valley SD SAU #1
Source: PrimeMLS. This data may not be complete. We recommend contacting the local school district to confirm school assignments for this home.

Get pre-qualified for a loan
At Zillow Home Loans, we can pre-qualify you in as little as 5 minutes with no impact to your credit score.An equal housing lender. NMLS #10287.
