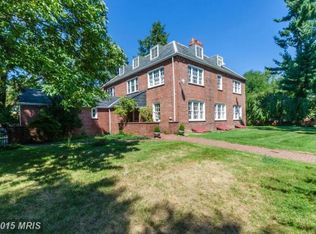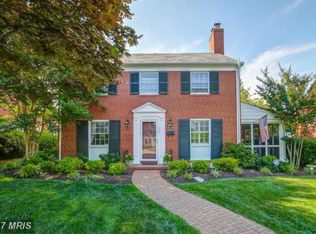Sold for $852,000
$852,000
120 Croydon Rd, Baltimore, MD 21212
4beds
3,353sqft
Single Family Residence
Built in 1948
8,746 Square Feet Lot
$860,400 Zestimate®
$254/sqft
$3,270 Estimated rent
Home value
$860,400
$731,000 - $1.02M
$3,270/mo
Zestimate® history
Loading...
Owner options
Explore your selling options
What's special
Welcome to 120 Croydon—a home that doesn’t just offer four walls and a roof, but the start of your next great love story. This classic brick Homeland beauty boasts four sun-kissed bedrooms, 2 full baths, and 2 half baths. Your romance begins as you wander down the charming stone walkway, leading to a cozy covered porch—just waiting for you to enjoy your morning coffee or steal a quiet moment at sunset. Inside, the natural light dances across the gleaming hardwood floors, giving the home a timeless glow. On the main level, you’ll find a dining room perfect for intimate dinners, a living room with a wood-burning fireplace ideal for cozy evenings, a breezeway, and a powder room that was updated in 2020. Oh, and the kitchen? It’s brand-new as of 2024, meaning you’ll be cooking in style. Head upstairs, and you'll discover the primary bedroom, complete with a dreamy ensuite bath featuring marble floors, a separate tub, and a shower (expanded in 2021—because a love this grand deserves space). Two more bedrooms and another full bath round out this floor. But wait, there’s more! The second upper level is practically a love letter to your imagination—whether it’s an extra bedroom, a studio for your creative side, or a home gym to keep your heart racing. Downstairs, the finished lower level provides space for fun and games, with a recreation area, play area, ample storage, and a separate laundry room. Outside, the fenced yard is made for hosting magical gatherings with a brick grill, patio, driveway, and a two-car garage (with interior access, of course, because you deserve the royal treatment). Come see your future home—it’s waiting to sweep you off your feet. OFFER DEADLINE: MONDAY, 9/16, 2:00 PM.
Zillow last checked: 8 hours ago
Listing updated: October 15, 2024 at 07:38am
Listed by:
Megan Richardson 443-955-0540,
Cummings & Co. Realtors,
Listing Team: Your Home Group, Co-Listing Team: Your Home Group,Co-Listing Agent: Wendy P Lagrant 443-253-2498,
Cummings & Co. Realtors
Bought with:
Andrea Griffin, 599783
Compass
Source: Bright MLS,MLS#: MDBA2138078
Facts & features
Interior
Bedrooms & bathrooms
- Bedrooms: 4
- Bathrooms: 4
- Full bathrooms: 2
- 1/2 bathrooms: 2
- Main level bathrooms: 1
Basement
- Area: 945
Heating
- Forced Air, Natural Gas
Cooling
- Central Air, Electric
Appliances
- Included: Dryer, Disposal, Ice Maker, Microwave, Refrigerator, Stainless Steel Appliance(s), Washer, Double Oven, Built-In Range, Extra Refrigerator/Freezer, Gas Water Heater
- Laundry: In Basement, Lower Level, Hookup, Washer In Unit, Dryer In Unit, Laundry Room
Features
- Crown Molding, Chair Railings, Dining Area, Family Room Off Kitchen, Floor Plan - Traditional, Eat-in Kitchen, Kitchen - Gourmet, Kitchen Island, Kitchen - Table Space, Primary Bath(s), Recessed Lighting, Soaking Tub, Bathroom - Stall Shower, Upgraded Countertops, Breakfast Area, Built-in Features, Dry Wall
- Flooring: Wood, Carpet
- Doors: Storm Door(s), ENERGY STAR Qualified Doors
- Windows: Wood Frames
- Basement: Full,Finished,Improved,Interior Entry,Heated,Exterior Entry,Concrete,Side Entrance,Walk-Out Access,Workshop,Connecting Stairway
- Number of fireplaces: 1
- Fireplace features: Mantel(s)
Interior area
- Total structure area: 3,473
- Total interior livable area: 3,353 sqft
- Finished area above ground: 2,528
- Finished area below ground: 825
Property
Parking
- Total spaces: 4
- Parking features: Garage Door Opener, Garage Faces Side, Driveway, Attached
- Attached garage spaces: 2
- Uncovered spaces: 2
Accessibility
- Accessibility features: None
Features
- Levels: Four
- Stories: 4
- Patio & porch: Brick, Patio
- Exterior features: Extensive Hardscape, Rain Gutters, Storage, Sidewalks, Street Lights
- Pool features: None
Lot
- Size: 8,746 sqft
Details
- Additional structures: Above Grade, Below Grade
- Parcel number: 0327674989 012
- Zoning: R-1-E
- Special conditions: Standard
Construction
Type & style
- Home type: SingleFamily
- Architectural style: Colonial
- Property subtype: Single Family Residence
Materials
- Brick
- Foundation: Active Radon Mitigation
- Roof: Slate
Condition
- Excellent
- New construction: No
- Year built: 1948
Utilities & green energy
- Sewer: Public Sewer
- Water: Public
- Utilities for property: Cable Connected, Cable
Community & neighborhood
Location
- Region: Baltimore
- Subdivision: Homeland Historic District
- Municipality: Baltimore City
HOA & financial
HOA
- Has HOA: Yes
- HOA fee: $265 annually
- Services included: Snow Removal
Other
Other facts
- Listing agreement: Exclusive Right To Sell
- Listing terms: Cash,FHA,VA Loan,Conventional
- Ownership: Fee Simple
Price history
| Date | Event | Price |
|---|---|---|
| 10/15/2024 | Sold | $852,000+7.2%$254/sqft |
Source: | ||
| 9/17/2024 | Contingent | $795,000$237/sqft |
Source: | ||
| 9/12/2024 | Listed for sale | $795,000+34.7%$237/sqft |
Source: | ||
| 9/24/2019 | Sold | $590,000-1.5%$176/sqft |
Source: Public Record Report a problem | ||
| 6/10/2019 | Price change | $599,000-6.3%$179/sqft |
Source: Monument Sotheby's International Realty #MDBA465182 Report a problem | ||
Public tax history
| Year | Property taxes | Tax assessment |
|---|---|---|
| 2025 | -- | $782,733 +39.5% |
| 2024 | $13,237 | $560,900 |
| 2023 | $13,237 | $560,900 |
Find assessor info on the county website
Neighborhood: Homeland
Nearby schools
GreatSchools rating
- 7/10Roland Park Elementary/Middle SchoolGrades: PK-8Distance: 0.8 mi
- 5/10Western High SchoolGrades: 9-12Distance: 1.5 mi
- NABaltimore I.T. AcademyGrades: 6-8Distance: 1.1 mi
Schools provided by the listing agent
- District: Baltimore City Public Schools
Source: Bright MLS. This data may not be complete. We recommend contacting the local school district to confirm school assignments for this home.
Get pre-qualified for a loan
At Zillow Home Loans, we can pre-qualify you in as little as 5 minutes with no impact to your credit score.An equal housing lender. NMLS #10287.

